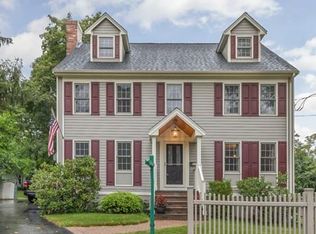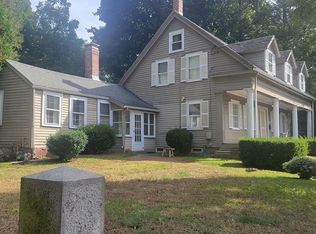Sold for $1,257,500 on 11/08/24
$1,257,500
484 Summer Ave, Reading, MA 01867
4beds
3,320sqft
Single Family Residence
Built in 1850
1.03 Acres Lot
$1,257,300 Zestimate®
$379/sqft
$5,756 Estimated rent
Home value
$1,257,300
$1.16M - $1.37M
$5,756/mo
Zestimate® history
Loading...
Owner options
Explore your selling options
What's special
One of Reading's unique offerings. This gracious home & carriage house set on an acre of sprawling land, blends old world charm with modern conveniences. First floor offers a foyer, spacious front to back living room, dining room, library with custom built in's, half bath & laundry and an eat in kitchen which leads to both the den with a gas fireplace and a deck. The second level has 4 bedrooms which includes the primary bedroom with an attached full bath & a 5th room that could be used as a nursery plus a second full bath. Front & Back stairs, wrap around front & side porches and a walk up attic for storage. Carriage House ~ The charming four room home office with a one car attached garage has separate work spaces on each level plus a kitchen & full bath with a shower. Some updates ~ kitchen, primary & half bath, deck, french doors, gas heating system, windows in the newer part of the house, older windows restored & storm windows added. Close to public transportation & highways.
Zillow last checked: 8 hours ago
Listing updated: November 12, 2024 at 06:16am
Listed by:
Sumi Sinnatamby 781-249-7889,
Berkshire Hathaway HomeServices Commonwealth Real Estate 781-942-2199
Bought with:
Kristin King
Coldwell Banker Realty - Marblehead
Source: MLS PIN,MLS#: 73235415
Facts & features
Interior
Bedrooms & bathrooms
- Bedrooms: 4
- Bathrooms: 4
- Full bathrooms: 3
- 1/2 bathrooms: 1
Primary bedroom
- Features: Bathroom - Full, Walk-In Closet(s), Flooring - Wall to Wall Carpet
- Level: Second
- Area: 176
- Dimensions: 16 x 11
Bedroom 2
- Features: Flooring - Wood
- Level: Second
- Area: 176
- Dimensions: 16 x 11
Bedroom 3
- Features: Flooring - Wood
- Level: Second
- Area: 132
- Dimensions: 12 x 11
Bedroom 4
- Features: Flooring - Wood
- Level: Second
- Area: 132
- Dimensions: 12 x 11
Primary bathroom
- Features: Yes
Bathroom 1
- Features: Bathroom - Half
- Level: First
Bathroom 2
- Features: Bathroom - Full, Bathroom - Tiled With Tub & Shower
- Level: Second
Bathroom 3
- Features: Bathroom - Full, Bathroom - Double Vanity/Sink, Bathroom - Tiled With Shower Stall, Bathroom - With Tub
- Level: Second
Dining room
- Features: Flooring - Hardwood
- Level: First
- Area: 220
- Dimensions: 22 x 10
Family room
- Features: Vaulted Ceiling(s), Flooring - Hardwood
- Level: First
- Area: 156
- Dimensions: 12 x 13
Kitchen
- Features: Flooring - Hardwood, Countertops - Stone/Granite/Solid, French Doors, Kitchen Island, Cabinets - Upgraded, Deck - Exterior, Exterior Access, Recessed Lighting, Stainless Steel Appliances, Gas Stove, Peninsula
- Level: First
- Area: 297
- Dimensions: 27 x 11
Living room
- Features: Flooring - Hardwood
- Level: First
- Area: 350
- Dimensions: 25 x 14
Heating
- Forced Air, Baseboard, Natural Gas, Hydro Air, Ductless
Cooling
- Ductless, Whole House Fan
Features
- Bathroom - With Shower Stall, Library, Bathroom, Nursery, Walk-up Attic
- Flooring: Wood, Tile, Carpet, Hardwood, Pine, Parquet, Flooring - Hardwood
- Doors: French Doors
- Basement: Full,Interior Entry,Bulkhead
- Number of fireplaces: 1
- Fireplace features: Family Room
Interior area
- Total structure area: 3,320
- Total interior livable area: 3,320 sqft
Property
Parking
- Total spaces: 6
- Parking features: Paved Drive, Off Street, Paved
- Garage spaces: 1
- Uncovered spaces: 5
Features
- Patio & porch: Porch, Deck - Composite
- Exterior features: Porch, Deck - Composite, Sprinkler System
Lot
- Size: 1.03 Acres
Details
- Parcel number: 731230
- Zoning: RES
Construction
Type & style
- Home type: SingleFamily
- Architectural style: Greek Revival
- Property subtype: Single Family Residence
Materials
- Foundation: Concrete Perimeter, Stone
- Roof: Shingle
Condition
- Year built: 1850
Utilities & green energy
- Electric: Circuit Breakers
- Sewer: Public Sewer
- Water: Public
- Utilities for property: for Gas Range
Community & neighborhood
Community
- Community features: Public Transportation, Shopping, Highway Access, House of Worship, Private School, Public School, T-Station
Location
- Region: Reading
Price history
| Date | Event | Price |
|---|---|---|
| 11/8/2024 | Sold | $1,257,500-3.2%$379/sqft |
Source: MLS PIN #73235415 | ||
| 9/11/2024 | Price change | $1,299,000-3.7%$391/sqft |
Source: MLS PIN #73235415 | ||
| 7/31/2024 | Price change | $1,349,000-3.6%$406/sqft |
Source: MLS PIN #73235415 | ||
| 5/9/2024 | Listed for sale | $1,400,000+71.1%$422/sqft |
Source: MLS PIN #73235415 | ||
| 5/3/2013 | Sold | $818,000-5.4%$246/sqft |
Source: Public Record | ||
Public tax history
| Year | Property taxes | Tax assessment |
|---|---|---|
| 2025 | $13,800 +1.1% | $1,211,600 +4% |
| 2024 | $13,648 +3.1% | $1,164,500 +10.7% |
| 2023 | $13,238 -0.3% | $1,051,500 +5.5% |
Find assessor info on the county website
Neighborhood: 01867
Nearby schools
GreatSchools rating
- 8/10Joshua Eaton Elementary SchoolGrades: K-5Distance: 0.4 mi
- 8/10Walter S Parker Middle SchoolGrades: 6-8Distance: 1 mi
- 9/10Reading Memorial High SchoolGrades: 9-12Distance: 1.6 mi
Schools provided by the listing agent
- Elementary: School Dept
- Middle: Parker
- High: Rmhs
Source: MLS PIN. This data may not be complete. We recommend contacting the local school district to confirm school assignments for this home.
Get a cash offer in 3 minutes
Find out how much your home could sell for in as little as 3 minutes with a no-obligation cash offer.
Estimated market value
$1,257,300
Get a cash offer in 3 minutes
Find out how much your home could sell for in as little as 3 minutes with a no-obligation cash offer.
Estimated market value
$1,257,300

