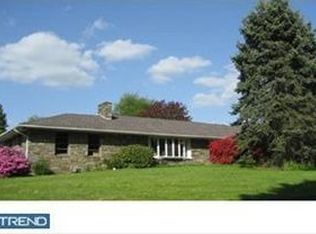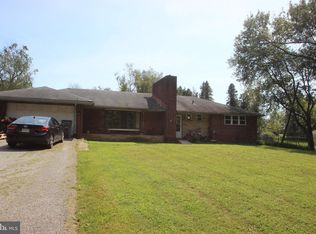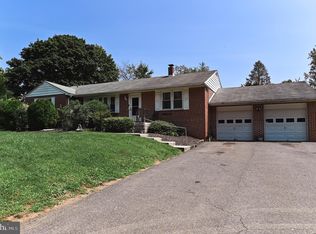Open House Sunday 7/31/11 1-4PM...Pet Friendly in Garnet Valley School District! First floor offers a great floor plan that flows from room to room. A large formal living room opens to the dining room with glass sliders to deck. Eat-in kitchen with breakfast bar also has plenty of space for a kitchen table situated in front of glass sliders to the yard. Another side entrance allows access to the first floor laundy room/mud room. 1st floor powder room. A family room is also situated on the first
This property is off market, which means it's not currently listed for sale or rent on Zillow. This may be different from what's available on other websites or public sources.



