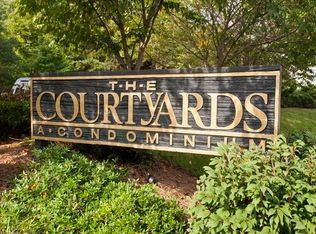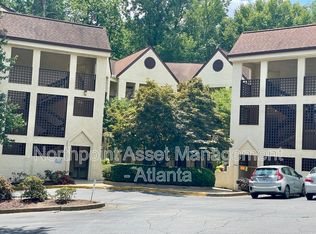Closed
$280,000
484 Sherman Way, Decatur, GA 30033
2beds
1,279sqft
Condominium, Residential
Built in 1985
-- sqft lot
$275,500 Zestimate®
$219/sqft
$1,512 Estimated rent
Home value
$275,500
$251,000 - $303,000
$1,512/mo
Zestimate® history
Loading...
Owner options
Explore your selling options
What's special
What a find - LOCATION & VALUE! Mere minutes from downtown Decatur, the CDC, Emory, the PATH with an easy walk to Publix and an array of restaurants + other daily conveniences. Community is on the Emory shuttle and MARTA route. This end unit condo sits on the third floor with a private deck that overlooks mature trees/lush greenery. Sit outside with a cup of coffee in the morning or a glass of wine in the evening and enjoy the quiet from your treetop-like perch. The interior is thoughtfully laid out - it's a perfect roommate plan with lots of privacy and space between the 2 bedrooms; the secondary bedroom is ideal as a guest suite or home office. Each room has a walk-in closet, with an additional reach in closet in the primary. Unit is freshly painted, with new water heater and HVAC system recently replaced in 2020. Other modern updates include an Ecobee WiFi-enabled smart thermostat, smart lock at the front door and stainless steel set of Whirlpool kitchen appliances. An amazing bonus -- the unit comes with a rare private storage room, just right outside the front door. It is spacious and can house multiple bikes, and long/tall enough for a SUP if you own one. The community is investor friendly however has reached rental quota at the moment (only one person on the waitlist).
Zillow last checked: 8 hours ago
Listing updated: March 13, 2025 at 10:53pm
Listing Provided by:
Fidie Ramli,
ERA Foster & Bond 404-874-9094
Bought with:
Titus Samuel, 439968
Virtual Properties Realty. Biz
Source: FMLS GA,MLS#: 7503094
Facts & features
Interior
Bedrooms & bathrooms
- Bedrooms: 2
- Bathrooms: 2
- Full bathrooms: 2
- Main level bathrooms: 2
- Main level bedrooms: 2
Primary bedroom
- Features: Roommate Floor Plan
- Level: Roommate Floor Plan
Bedroom
- Features: Roommate Floor Plan
Primary bathroom
- Features: Double Vanity, Soaking Tub, Tub/Shower Combo
Dining room
- Features: Open Concept
Kitchen
- Features: Breakfast Bar, Cabinets Other, View to Family Room
Heating
- Central
Cooling
- Ceiling Fan(s), Central Air
Appliances
- Included: Dishwasher, Disposal, Dryer, Gas Cooktop, Microwave, Refrigerator, Washer
- Laundry: In Bathroom
Features
- Bookcases, High Speed Internet, Walk-In Closet(s)
- Flooring: Ceramic Tile, Sustainable
- Windows: None
- Basement: None
- Has fireplace: Yes
- Fireplace features: Factory Built, Gas Starter, Living Room
- Common walls with other units/homes: End Unit,No One Above
Interior area
- Total structure area: 1,279
- Total interior livable area: 1,279 sqft
- Finished area above ground: 1,279
- Finished area below ground: 0
Property
Parking
- Total spaces: 2
- Parking features: Assigned, Parking Lot
Accessibility
- Accessibility features: None
Features
- Levels: One
- Stories: 1
- Patio & porch: Deck
- Exterior features: None, No Dock
- Pool features: None
- Spa features: None
- Fencing: None
- Has view: Yes
- View description: Other
- Waterfront features: None
- Body of water: None
Lot
- Size: 0.61 Acres
- Features: Private
Details
- Additional structures: None
- Parcel number: 18 051 21 004
- Other equipment: None
- Horse amenities: None
Construction
Type & style
- Home type: Condo
- Property subtype: Condominium, Residential
- Attached to another structure: Yes
Materials
- Synthetic Stucco
- Foundation: None
- Roof: Composition
Condition
- Resale
- New construction: No
- Year built: 1985
Utilities & green energy
- Electric: 110 Volts, 220 Volts in Laundry
- Sewer: Public Sewer
- Water: Public
- Utilities for property: Cable Available, Electricity Available, Natural Gas Available, Phone Available, Sewer Available, Underground Utilities, Water Available
Green energy
- Energy efficient items: HVAC, Insulation, Water Heater
- Energy generation: None
Community & neighborhood
Security
- Security features: Smoke Detector(s)
Community
- Community features: Homeowners Assoc, Near Public Transport, Near Schools, Near Shopping, Near Trails/Greenway, Restaurant, Other
Location
- Region: Decatur
- Subdivision: North Decatur Courtyards
HOA & financial
HOA
- Has HOA: Yes
- HOA fee: $375 monthly
- Services included: Maintenance Structure, Pest Control
- Association phone: 678-541-9990
Other
Other facts
- Body type: Other
- Listing terms: Cash,Conventional,FHA,VA Loan
- Ownership: Fee Simple
- Road surface type: Asphalt
Price history
| Date | Event | Price |
|---|---|---|
| 3/5/2025 | Sold | $280,000-3.4%$219/sqft |
Source: | ||
| 2/17/2025 | Pending sale | $289,900$227/sqft |
Source: | ||
| 1/2/2025 | Listed for sale | $289,900-2.4%$227/sqft |
Source: | ||
| 1/1/2025 | Listing removed | $297,000$232/sqft |
Source: | ||
| 9/17/2024 | Listed for sale | $297,000+112.9%$232/sqft |
Source: | ||
Public tax history
| Year | Property taxes | Tax assessment |
|---|---|---|
| 2024 | $4,600 -2.9% | $104,040 -2.9% |
| 2023 | $4,739 +26.7% | $107,120 +26.6% |
| 2022 | $3,739 +5.6% | $84,640 +5.6% |
Find assessor info on the county website
Neighborhood: North Decatur
Nearby schools
GreatSchools rating
- 7/10Fernbank Elementary SchoolGrades: PK-5Distance: 1.2 mi
- 5/10Druid Hills Middle SchoolGrades: 6-8Distance: 2.6 mi
- 6/10Druid Hills High SchoolGrades: 9-12Distance: 0.8 mi
Schools provided by the listing agent
- Elementary: Fernbank
- Middle: Druid Hills
- High: Druid Hills
Source: FMLS GA. This data may not be complete. We recommend contacting the local school district to confirm school assignments for this home.
Get a cash offer in 3 minutes
Find out how much your home could sell for in as little as 3 minutes with a no-obligation cash offer.
Estimated market value
$275,500
Get a cash offer in 3 minutes
Find out how much your home could sell for in as little as 3 minutes with a no-obligation cash offer.
Estimated market value
$275,500

