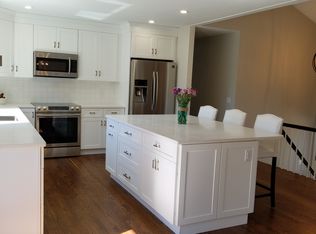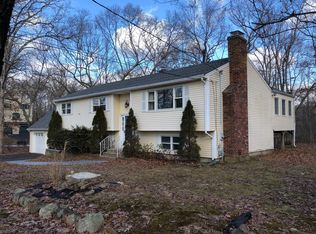Sold for $538,000
$538,000
484 Saw Mill Road, Guilford, CT 06437
4beds
2,810sqft
Single Family Residence
Built in 1978
1.01 Acres Lot
$728,100 Zestimate®
$191/sqft
$4,434 Estimated rent
Home value
$728,100
$648,000 - $823,000
$4,434/mo
Zestimate® history
Loading...
Owner options
Explore your selling options
What's special
Welcome to this beautiful Colonial home located in the desirable town of Guilford. Situated in a tranquil 4-lot subdivision, this property offers the perfect blend of privacy and convenience. Boasting 1 acre of land and featuring a large pond, this home offers a serene and picturesque setting. The main floor offers a spacious and well-designed layout, perfect for both entertaining and everyday living. The kitchen is equipped with modern appliances, ample cabinetry, and a convenient breakfast nook, making it a delightful space for preparing meals. Adjacent to the kitchen is a cozy dining area, ideal for enjoying family dinners or hosting intimate gatherings. On the second floor, you'll find four generously sized bedrooms, providing plenty of room for a growing family or accommodating guests. The main bedroom features its own private en-suite bathroom and Juliet Balcony, ensuring a peaceful retreat at the end of the day. This home also boasts a full basement with a walk-out, providing abundant storage space and potential for customization to suit your needs. Additionally, the large deck overlooking the serene pond is the perfect spot to unwind and soak in the natural beauty that surrounds you. One of the greatest advantages of this property is its convenient location. Situated close to town, you'll have easy access to shopping, dining, and entertainment options and marinas and beaches Don't miss out on the opportunity to own this lovely Colonial home in Guilford.
Zillow last checked: 8 hours ago
Listing updated: July 09, 2024 at 08:18pm
Listed by:
Jonathan Wallace 203-605-5801,
Compass Connecticut, LLC
Bought with:
Camille Ackermann, RES.0757924
Berkshire Hathaway NE Prop.
Source: Smart MLS,MLS#: 170576775
Facts & features
Interior
Bedrooms & bathrooms
- Bedrooms: 4
- Bathrooms: 3
- Full bathrooms: 2
- 1/2 bathrooms: 1
Primary bedroom
- Features: Balcony/Deck, Full Bath, Sliders
- Level: Upper
Heating
- Baseboard, Hot Water, Natural Gas
Cooling
- Central Air
Appliances
- Included: Oven/Range, Microwave, Refrigerator, Dishwasher, Washer, Dryer, Water Heater, Gas Water Heater
- Laundry: Main Level
Features
- Windows: Thermopane Windows
- Basement: Full
- Attic: Walk-up,Storage
- Number of fireplaces: 1
- Fireplace features: Insert
Interior area
- Total structure area: 2,810
- Total interior livable area: 2,810 sqft
- Finished area above ground: 2,110
- Finished area below ground: 700
Property
Parking
- Total spaces: 2
- Parking features: Attached, Garage Door Opener, Shared Driveway, Paved, Asphalt
- Attached garage spaces: 2
- Has uncovered spaces: Yes
Features
- Patio & porch: Deck
- Exterior features: Awning(s), Balcony, Rain Gutters
- Has view: Yes
- View description: Water
- Has water view: Yes
- Water view: Water
- Waterfront features: Waterfront, Pond
Lot
- Size: 1.01 Acres
- Features: Subdivided
Details
- Parcel number: 1121917
- Zoning: R-5
Construction
Type & style
- Home type: SingleFamily
- Architectural style: Colonial
- Property subtype: Single Family Residence
Materials
- Clapboard, Wood Siding
- Foundation: Concrete Perimeter
- Roof: Asphalt
Condition
- New construction: No
- Year built: 1978
Utilities & green energy
- Sewer: Septic Tank
- Water: Well
- Utilities for property: Cable Available
Green energy
- Energy efficient items: Windows
Community & neighborhood
Community
- Community features: Basketball Court, Golf, Library, Medical Facilities, Paddle Tennis, Shopping/Mall, Tennis Court(s)
Location
- Region: Guilford
- Subdivision: Hickory Hollow
Price history
| Date | Event | Price |
|---|---|---|
| 10/2/2023 | Sold | $538,000-4.8%$191/sqft |
Source: | ||
| 9/19/2023 | Pending sale | $565,000$201/sqft |
Source: | ||
| 8/3/2023 | Listed for sale | $565,000$201/sqft |
Source: | ||
Public tax history
| Year | Property taxes | Tax assessment |
|---|---|---|
| 2025 | $10,372 +4% | $375,130 |
| 2024 | $9,971 +2.7% | $375,130 |
| 2023 | $9,708 +19.8% | $375,130 +53.9% |
Find assessor info on the county website
Neighborhood: 06437
Nearby schools
GreatSchools rating
- 7/10A. W. Cox SchoolGrades: K-4Distance: 1.5 mi
- 8/10E. C. Adams Middle SchoolGrades: 7-8Distance: 1.3 mi
- 9/10Guilford High SchoolGrades: 9-12Distance: 0.9 mi
Schools provided by the listing agent
- High: Guilford
Source: Smart MLS. This data may not be complete. We recommend contacting the local school district to confirm school assignments for this home.

Get pre-qualified for a loan
At Zillow Home Loans, we can pre-qualify you in as little as 5 minutes with no impact to your credit score.An equal housing lender. NMLS #10287.

