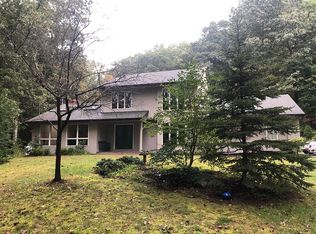Tranquility & Privacy with this extraordinary property sitting on 25+ Acres in Litchfield County. This Compound offers 4 properties! Main house is a Custom built log home, open concept floor plan & dramatic great room w/massive stone firepl. Chef's kit features top of the line SS appliances, gas stove & hood, food warmer, granite counter, center island & prepping sink. Main floor Master Bdrm, a true retreat w/steam shower, jet tub & walk-in custom closet. Two spacious Bedrooms, full bath & office complete upper level with a spectacular view over-looking the Great Room. LL has your family room, half bath, sauna & walk-in shower! Mudroom, first flr laundry, half bath, 3 car heated attached garage with loft above garage finishes the main level. Radiant heat on all floors! Guest/Staff house is 2,300 sq ft contemporary w/4 Bdrms, 2 full/1 half bath Beautiful 8 box stall barn w/tack rm & loft(can store up to 5,000 bales of hay), riding ring, 3 turn outs & a separate septic ready for hookup. This home is designed to allow you to experience indoor & outdoor living in a glorious natural setting. Minutes from the quaint towns of Kent & New Milford filled w/antiques shops, restaurants, stores & more. Close to Metro North Train station & 1-1/2 hrs to NYC. Endless possibilities on this private 25 acres, events venue, family retreat, Airbnb get away. Ultimate freedom to breathe, play, live and explore endless recreational opportunities within & surrounding this property!!
This property is off market, which means it's not currently listed for sale or rent on Zillow. This may be different from what's available on other websites or public sources.

