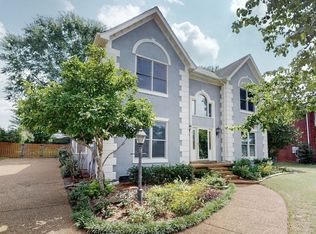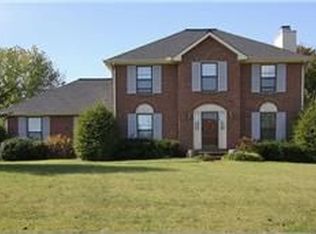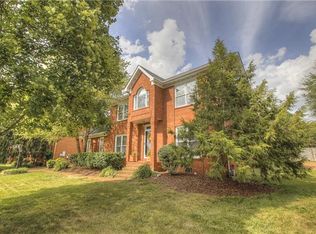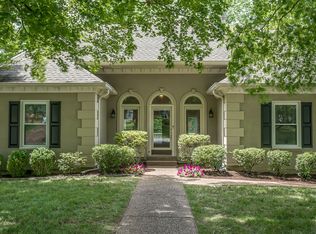Closed
$653,250
484 Ridgestone Dr, Franklin, TN 37064
3beds
2,495sqft
Single Family Residence, Residential
Built in 1988
0.63 Acres Lot
$662,600 Zestimate®
$262/sqft
$4,584 Estimated rent
Home value
$662,600
$629,000 - $702,000
$4,584/mo
Zestimate® history
Loading...
Owner options
Explore your selling options
What's special
This lovely brick home is located in one of Franklin's favorite neighborhoods convenient to everything, in the highly desired Franklin Special School District. Situated on one of the largest lots in Forrest Crossing with curb appeal abound and ready for your renovation dreams to take hold or just move right in and tackle projects slowly. Priced for you to do as much or as little renovating as you'd like and still have equity in your favor. Hardwood floors, granite counter tops, natural light floods every room from the oversized windows overlooking your expansive deck and backyard full of mature trees. Enjoy having separate spaces again while we see the open concept trends start to take a backseat to being cozy and having corners once more. Forrest Crossing has so much to offer to its community like the swimming pool, golf course, tennis courts, club house and more! Located 10 minutes from downtown Franklin and Pinkerton Park, 5 minutes to Publix/Aldi/Home Goods/Home Depot and 25 minutes to downtown Nashville.
Zillow last checked: 8 hours ago
Listing updated: March 07, 2025 at 05:18pm
Listing Provided by:
Jamie Scott 615-719-1303,
Nashville Realty Group
Bought with:
Caroline Armstrong, 290266
WH Properties
Source: RealTracs MLS as distributed by MLS GRID,MLS#: 2788230
Facts & features
Interior
Bedrooms & bathrooms
- Bedrooms: 3
- Bathrooms: 3
- Full bathrooms: 2
- 1/2 bathrooms: 1
Bedroom 1
- Features: Suite
- Level: Suite
- Area: 280 Square Feet
- Dimensions: 20x14
Bedroom 2
- Features: Extra Large Closet
- Level: Extra Large Closet
- Area: 156 Square Feet
- Dimensions: 13x12
Bedroom 3
- Features: Extra Large Closet
- Level: Extra Large Closet
- Area: 120 Square Feet
- Dimensions: 12x10
Bonus room
- Features: Second Floor
- Level: Second Floor
- Area: 224 Square Feet
- Dimensions: 16x14
Dining room
- Area: 144 Square Feet
- Dimensions: 12x12
Kitchen
- Features: Pantry
- Level: Pantry
- Area: 192 Square Feet
- Dimensions: 16x12
Living room
- Area: 378 Square Feet
- Dimensions: 14x27
Heating
- Central, Natural Gas
Cooling
- Central Air, Electric
Appliances
- Included: Electric Oven, Cooktop, Dishwasher, Microwave
Features
- Ceiling Fan(s), Entrance Foyer, Extra Closets, Pantry, High Speed Internet
- Flooring: Carpet, Wood, Tile
- Basement: Crawl Space
- Number of fireplaces: 1
- Fireplace features: Wood Burning
Interior area
- Total structure area: 2,495
- Total interior livable area: 2,495 sqft
- Finished area above ground: 2,495
Property
Parking
- Total spaces: 4
- Parking features: Garage Faces Side, Aggregate
- Garage spaces: 2
- Uncovered spaces: 2
Features
- Levels: Two
- Stories: 2
- Patio & porch: Deck
- Pool features: Association
- Fencing: Privacy
Lot
- Size: 0.63 Acres
- Dimensions: 168 x 174
- Features: Level
Details
- Parcel number: 094089B F 02900 00009089B
- Special conditions: Standard
Construction
Type & style
- Home type: SingleFamily
- Architectural style: Traditional
- Property subtype: Single Family Residence, Residential
Materials
- Brick, Vinyl Siding
- Roof: Shingle
Condition
- New construction: No
- Year built: 1988
Utilities & green energy
- Sewer: Public Sewer
- Water: Public
- Utilities for property: Electricity Available, Water Available
Community & neighborhood
Location
- Region: Franklin
- Subdivision: Forrest Crossing Sec 4
HOA & financial
HOA
- Has HOA: Yes
- HOA fee: $68 monthly
- Amenities included: Clubhouse, Golf Course, Playground, Pool, Tennis Court(s)
- Services included: Maintenance Grounds, Recreation Facilities
Price history
| Date | Event | Price |
|---|---|---|
| 3/7/2025 | Sold | $653,250+0.5%$262/sqft |
Source: | ||
| 2/9/2025 | Contingent | $650,000$261/sqft |
Source: | ||
| 2/7/2025 | Listed for sale | $650,000+21.5%$261/sqft |
Source: | ||
| 1/21/2025 | Sold | $535,000+37.9%$214/sqft |
Source: Public Record Report a problem | ||
| 4/28/2017 | Sold | $388,000-4.2%$156/sqft |
Source: | ||
Public tax history
| Year | Property taxes | Tax assessment |
|---|---|---|
| 2024 | $2,873 +4% | $101,475 |
| 2023 | $2,762 | $101,475 |
| 2022 | $2,762 | $101,475 |
Find assessor info on the county website
Neighborhood: McEwen
Nearby schools
GreatSchools rating
- 9/10Moore Elementary SchoolGrades: PK-4Distance: 0.9 mi
- 7/10Freedom Middle SchoolGrades: 7-8Distance: 3.9 mi
- 7/10Freedom Intermediate SchoolGrades: 5-6Distance: 3.4 mi
Schools provided by the listing agent
- Elementary: Moore Elementary
- Middle: Freedom Middle School
- High: Centennial High School
Source: RealTracs MLS as distributed by MLS GRID. This data may not be complete. We recommend contacting the local school district to confirm school assignments for this home.
Get a cash offer in 3 minutes
Find out how much your home could sell for in as little as 3 minutes with a no-obligation cash offer.
Estimated market value$662,600
Get a cash offer in 3 minutes
Find out how much your home could sell for in as little as 3 minutes with a no-obligation cash offer.
Estimated market value
$662,600



