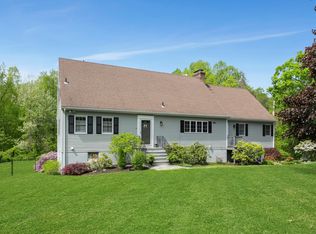Amid the pastoral beauty of historic Ridgefield's great estates, Turnabout Farm is an equestrian compound gracing 56+ picturesque acres of sweeping lawns, meadows, large paddocks and extensive riding trails with soft footing. It hosts 2 homes, a separate staff apartment, a swimming pool. The property also includes an indoor ring with dust free premium footing, a round pen and outdoor ring 100 x 200 both with TravelRight premium footing, an antique 1800's wood pegged hay barn with 5 stalls, a main barn with soft floor matting, 18 stalls 12x12, a tack room/office, with half bath, wash stall w/infrared heaters, feed room and a large hay loft, 3 customized shed barns and 12 stalls w/ double dutch doors. Located just 1 hour from NYC. Property is 2 separate parcels.
This property is off market, which means it's not currently listed for sale or rent on Zillow. This may be different from what's available on other websites or public sources.
