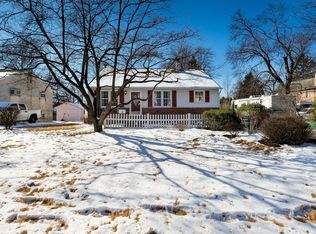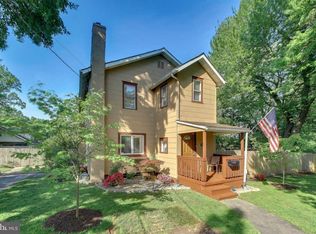Sold for $369,000
$369,000
484 Prospect Rd, Warminster, PA 18974
4beds
1,720sqft
Single Family Residence
Built in 1960
8,700 Square Feet Lot
$385,400 Zestimate®
$215/sqft
$2,783 Estimated rent
Home value
$385,400
$355,000 - $416,000
$2,783/mo
Zestimate® history
Loading...
Owner options
Explore your selling options
What's special
Unbelievable!!! Great 1st home!!! 4 bedroom 1 bathroom ranch home in Warminster. Home is bigger then it looks! Nice size living room and dining room. Main floor has wood floors under carpet. Eat in kitchen with newer cabinets, plenty of storage! 3 nice size bedrooms on main floor. 4th bedroom is in walkout basement. Basement also has large family room with stone fireplace. Great for entertaining! There is another room used for laundry, storage, and workshop area. There is additional storage in attic. Nice size yard with 2 sheds. One is garge size 24x12. Which is like having a garage! Two drivways which can park a total of 3 cars. New heater, central air and water heater in 2018. New roof in 2022!
Zillow last checked: 8 hours ago
Listing updated: September 19, 2024 at 02:41pm
Listed by:
David Woeger 215-696-3616,
RE/MAX Centre Realtors
Bought with:
Ryan Cavanaugh, RS-0039114
Real of Pennsylvania
Source: Bright MLS,MLS#: PABU2074502
Facts & features
Interior
Bedrooms & bathrooms
- Bedrooms: 4
- Bathrooms: 1
- Full bathrooms: 1
- Main level bathrooms: 1
- Main level bedrooms: 3
Basement
- Area: 600
Heating
- Forced Air, Oil
Cooling
- Central Air, Electric
Appliances
- Included: Cooktop, Dishwasher, Oven, Oven/Range - Electric, Refrigerator, Dryer, Washer, Water Heater, Electric Water Heater
- Laundry: In Basement
Features
- Attic, Eat-in Kitchen, Built-in Features, Combination Dining/Living, Entry Level Bedroom, Kitchen - Table Space, Bathroom - Tub Shower
- Flooring: Carpet, Hardwood, Laminate, Tile/Brick, Wood
- Basement: Full,Interior Entry,Exterior Entry,Partially Finished,Rear Entrance,Shelving,Space For Rooms,Walk-Out Access,Workshop
- Number of fireplaces: 1
- Fireplace features: Mantel(s), Stone, Wood Burning
Interior area
- Total structure area: 1,720
- Total interior livable area: 1,720 sqft
- Finished area above ground: 1,120
- Finished area below ground: 600
Property
Parking
- Total spaces: 3
- Parking features: Driveway
- Uncovered spaces: 3
Accessibility
- Accessibility features: None
Features
- Levels: One
- Stories: 1
- Exterior features: Awning(s), Lighting, Rain Gutters, Play Area, Storage
- Pool features: None
Lot
- Size: 8,700 sqft
- Dimensions: 60.00 x 145.00
Details
- Additional structures: Above Grade, Below Grade
- Parcel number: 49018001001
- Zoning: R3
- Special conditions: Standard
Construction
Type & style
- Home type: SingleFamily
- Architectural style: Ranch/Rambler
- Property subtype: Single Family Residence
Materials
- Frame
- Foundation: Block
- Roof: Shingle,Pitched
Condition
- New construction: No
- Year built: 1960
Utilities & green energy
- Sewer: Public Sewer
- Water: Public
Community & neighborhood
Location
- Region: Warminster
- Subdivision: Clearbrook
- Municipality: WARMINSTER TWP
Other
Other facts
- Listing agreement: Exclusive Right To Sell
- Listing terms: Cash,Conventional,FHA,VA Loan
- Ownership: Fee Simple
Price history
| Date | Event | Price |
|---|---|---|
| 9/4/2024 | Sold | $369,000-1.6%$215/sqft |
Source: | ||
| 8/26/2024 | Pending sale | $375,000$218/sqft |
Source: | ||
| 8/5/2024 | Contingent | $375,000$218/sqft |
Source: | ||
| 7/29/2024 | Price change | $375,000-2.6%$218/sqft |
Source: | ||
| 7/17/2024 | Listed for sale | $385,000$224/sqft |
Source: | ||
Public tax history
| Year | Property taxes | Tax assessment |
|---|---|---|
| 2025 | $3,661 | $16,800 |
| 2024 | $3,661 +6.5% | $16,800 |
| 2023 | $3,437 +2.2% | $16,800 |
Find assessor info on the county website
Neighborhood: 18974
Nearby schools
GreatSchools rating
- 6/10Willow Dale El SchoolGrades: K-5Distance: 1.5 mi
- 7/10Log College Middle SchoolGrades: 6-8Distance: 1.7 mi
- 6/10William Tennent High SchoolGrades: 9-12Distance: 2 mi
Schools provided by the listing agent
- District: Centennial
Source: Bright MLS. This data may not be complete. We recommend contacting the local school district to confirm school assignments for this home.
Get a cash offer in 3 minutes
Find out how much your home could sell for in as little as 3 minutes with a no-obligation cash offer.
Estimated market value$385,400
Get a cash offer in 3 minutes
Find out how much your home could sell for in as little as 3 minutes with a no-obligation cash offer.
Estimated market value
$385,400

