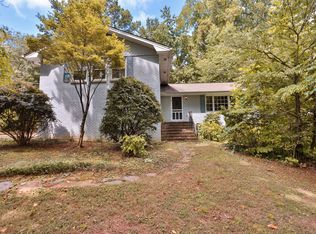BACK ON MARKET! BUYER COULD NOT GET FINANCING Wonderful home in great school district! Owner just had inspection and completed everything! New roof, new paint inside and out, new carpeting throughout. Move in ready! 4 bedrooms and 3 full bath! 4th bedroom could easily be made into a den and opens onto the screened in porch which leads to the full size deck! There is a fireplace (wood burning gas starter) in the family room off the kitchen, and also leads into a gorgeous sunroom with skylights and hardwood bamboo flooring which was remodeled in 2015. Fenced backyard with tool shed on concrete slab. This gorgeous yard is full of mature trees, bushes, flowering trees and pine islands! The attic is partially floored with a cedar lined closet!
This property is off market, which means it's not currently listed for sale or rent on Zillow. This may be different from what's available on other websites or public sources.
