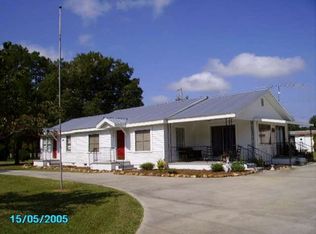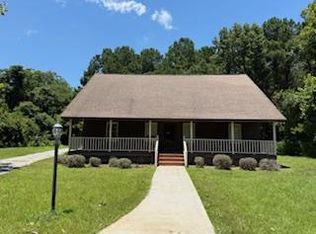Convenient location, in the country, close to town. 2 bedrooms, 2 bathrooms. Formal dining room might be possible 3rd bedroom.
This property is off market, which means it's not currently listed for sale or rent on Zillow. This may be different from what's available on other websites or public sources.


