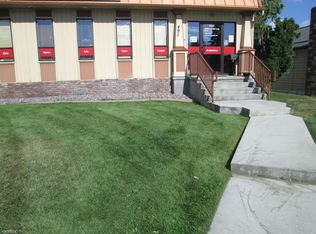Closed
Price Unknown
484 N Main St, Kalispell, MT 59901
3beds
1,390sqft
Multi Family, Single Family Residence
Built in 1935
6,751.8 Square Feet Lot
$422,400 Zestimate®
$--/sqft
$2,082 Estimated rent
Home value
$422,400
$372,000 - $482,000
$2,082/mo
Zestimate® history
Loading...
Owner options
Explore your selling options
What's special
This charming property seamlessly combines residential warmth with the flexibility of B-1 zoning, offering a prime downtown location just steps from your favorite local shops. Enjoy relaxing evenings on the back deck, overlooking the spacious backyard, complete with white vinyl fencing, a hot tub with a protective canopy, and a shed for additional storage. Inside, you'll find a mini-split AC (installed in 2024), TVs in the bathrooms, and a boiler that’s inspected every fall, ensuring peace of mind. The upstairs bedroom and bathroom offer a private retreat, complete with its own entrance, kitchen, and wet bar—perfect for guests. The main level features two additional bedrooms or a bonus room, a bright living and dining area, and a kitchen with updated cabinets. There is ample storage in the basement, along with an included washer/dryer and utility sink.
Zillow last checked: 8 hours ago
Listing updated: June 30, 2025 at 01:34pm
Listed by:
Mel Nordberg 406-407-5002,
Berkshire Hathaway HomeServices - Polson
Bought with:
Melissa Santa, RRE-BRO-LIC-79492
RE/MAX River View
Source: MRMLS,MLS#: 30043914
Facts & features
Interior
Bedrooms & bathrooms
- Bedrooms: 3
- Bathrooms: 2
- Full bathrooms: 1
- 3/4 bathrooms: 1
Primary bedroom
- Level: Main
Bedroom 2
- Level: Main
Bedroom 3
- Level: Upper
Bathroom 1
- Level: Main
Bathroom 2
- Level: Upper
Heating
- Gas, Hot Water
Cooling
- Ductless
Appliances
- Included: Dryer, Dishwasher, Microwave, Range, Refrigerator, Washer
- Laundry: Washer Hookup
Features
- Main Level Primary, Wet Bar
- Basement: Unfinished
- Has fireplace: No
Interior area
- Total interior livable area: 1,390 sqft
- Finished area below ground: 0
Property
Parking
- Total spaces: 1
- Parking features: Additional Parking, Alley Access, Garage, Garage Door Opener
- Attached garage spaces: 1
Features
- Patio & porch: Rear Porch, Deck, Other
- Exterior features: Hot Tub/Spa, Storage, See Remarks
- Has spa: Yes
- Spa features: Hot Tub
- Fencing: Back Yard,Vinyl
- Has view: Yes
- View description: City, Residential
Lot
- Size: 6,751 sqft
- Features: Level
- Topography: Level
Details
- Additional structures: Greenhouse, Other, Shed(s)
- Parcel number: 07396607101020000
- Zoning: Business
- Zoning description: B-1
- Special conditions: Standard
- Other equipment: Other
Construction
Type & style
- Home type: SingleFamily
- Architectural style: Multi-Level,Tri-Level
- Property subtype: Multi Family, Single Family Residence
Materials
- Foundation: Block
- Roof: Metal
Condition
- New construction: No
- Year built: 1935
Utilities & green energy
- Sewer: Public Sewer
- Water: Public
- Utilities for property: Electricity Connected, Natural Gas Connected
Community & neighborhood
Location
- Region: Kalispell
Other
Other facts
- Listing agreement: Exclusive Right To Sell
- Listing terms: Cash,Conventional,FHA,VA Loan
Price history
| Date | Event | Price |
|---|---|---|
| 6/6/2025 | Sold | -- |
Source: | ||
| 4/17/2025 | Listed for sale | $425,000$306/sqft |
Source: | ||
Public tax history
| Year | Property taxes | Tax assessment |
|---|---|---|
| 2024 | $2,538 +13% | $297,300 |
| 2023 | $2,246 +7.2% | $297,300 +42.5% |
| 2022 | $2,095 -3.7% | $208,600 |
Find assessor info on the county website
Neighborhood: 59901
Nearby schools
GreatSchools rating
- 9/10Russell SchoolGrades: PK-5Distance: 0.2 mi
- 8/10Kalispell Middle SchoolGrades: 6-8Distance: 1.1 mi
- 5/10Glacier High SchoolGrades: 9-12Distance: 2.8 mi
