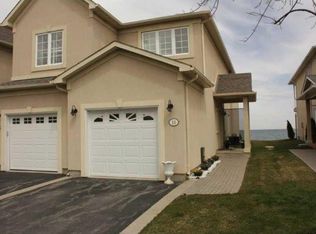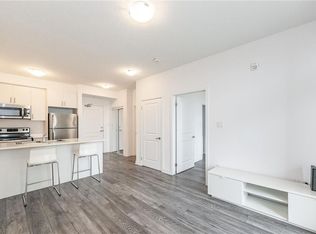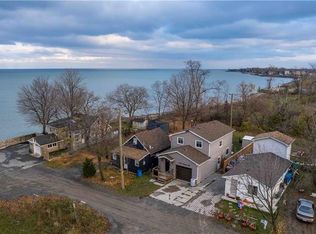*See Video Tour!* Luxurious lakefront living! Exceptional & unique end-unit bungaloft featuring 3050 sq ft in an incredible open concept single level layout on the 2nd storey. Two storey entrance foyer with private elevator & beautiful contemporary glass railing staircase lead to the expansive main level living space with magnificent & endless panoramic lake views from all principal rooms. Approx $300,000 spent on a full top to bottom renovation in 2019 with the finest of top quality finishes & designer decor. Spectacular white chef's kitchen with extended height shaker cabinetry, 11 foot wide island w/stunning leathered granite waterfall countertop, professional series stainless steel appliances & wine cellar opens onto a massive 30 foot great room with impressive stone fireplace, walk-out to covered terrace & breathtaking views. Double doors lead to a 5 star hotel style master bedroom suite with 2nd walk-out to the terrace, beautiful spa inspired en-suite with soaker tub & frameless glass shower along with a spacious walk-in dressing room with custom built-ins. A 2nd bedroom is located at the other wing of the home to offer greater privacy & is complemented by a gorgeous 3 piece bathroom. There is also an unfinished basement with bathroom rough-in, and the private elevator serves all levels. Double car garage w/direct interior access & total parking for 4. Outside you'll be able to enjoy 100 ft frontage of exterior property, private boardwalk & beach. This is the largest floor plan at Bal Harbour & most preferred upper end unit. A perfect home for ease of lifestyle yet without compromise to quality and size. Only minutes to amenities and a short drive to Toronto. This is luxurious waterfront living at a fraction of the cost of nearby Burlington. Come and see for yourself how fabulous this property is, and how every day will feel like you're in the Caribbean as you take in the marvellous lake views from your piece of paradise on the waterfront.
This property is off market, which means it's not currently listed for sale or rent on Zillow. This may be different from what's available on other websites or public sources.


