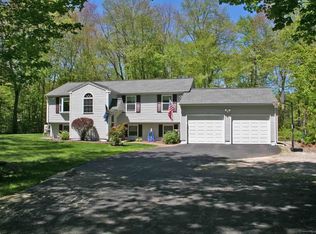Sold for $339,000 on 08/28/24
$339,000
484 Middletown Road, Colchester, CT 06415
3beds
1,764sqft
Single Family Residence
Built in 1979
1.7 Acres Lot
$372,100 Zestimate®
$192/sqft
$2,909 Estimated rent
Home value
$372,100
$327,000 - $424,000
$2,909/mo
Zestimate® history
Loading...
Owner options
Explore your selling options
What's special
Price drop! Welcome to this charming/cozy home that boasts an inviting and easy floor plan, designed to make everyday living a breeze. Let's explore the features that make this house truly special: Bright and Open Spaces: As you step inside, you'll be greeted by abundant natural light and an airy ambiance. The living area is thoughtfully designed, with a gorgeous stone fireplace and a large bow window that create a warm and comfortable atmosphere. Kitchen Excellence: The heart of the home, the kitchen, is a culinary haven. Custom cabinets, slide-out pantries, and granite counters provide ample storage and workspace making meal preparation a joy. The main bath features newer tile and granite, counters. Meanwhile, the master bedroom boasts an en-suite bath The lower level offers a cozy family room, perfect for movie nights or relaxation. Adjacent to it is a separate laundry room, making chores a breeze. Outdoor Oasis: Step outside onto the enormous deck, where you can bask in the sun, host barbecues, or simply unwind. The large, level yard provides ample space for play and gardening. Convenient to town and highways. Being sold "AS IS"
Zillow last checked: 8 hours ago
Listing updated: October 01, 2024 at 02:31am
Listed by:
Jack J. Faski 860-214-1147,
Skyview Realty LLC,
Matthew Faski 860-334-7188,
Skyview Realty LLC
Bought with:
Martin Piggot, RES.0795064
Boyden Real Estate Company,LLC
Source: Smart MLS,MLS#: 24023428
Facts & features
Interior
Bedrooms & bathrooms
- Bedrooms: 3
- Bathrooms: 2
- Full bathrooms: 2
Primary bedroom
- Level: Main
Bedroom
- Level: Main
Bedroom
- Level: Main
Dining room
- Level: Main
Family room
- Level: Lower
Living room
- Level: Main
Heating
- Baseboard, Wood/Coal Stove, Coal, Electric, Wood
Cooling
- Window Unit(s)
Appliances
- Included: Electric Range, Microwave, Refrigerator, Dishwasher, Washer, Dryer, Water Heater, Electric Water Heater
- Laundry: Lower Level
Features
- Wired for Data
- Doors: Storm Door(s)
- Windows: Thermopane Windows
- Basement: Partial,Garage Access,Partially Finished,Walk-Out Access
- Attic: Storage,Pull Down Stairs
- Number of fireplaces: 1
Interior area
- Total structure area: 1,764
- Total interior livable area: 1,764 sqft
- Finished area above ground: 1,236
- Finished area below ground: 528
Property
Parking
- Total spaces: 2
- Parking features: Attached
- Attached garage spaces: 2
Features
- Patio & porch: Deck
Lot
- Size: 1.70 Acres
- Features: Level
Details
- Additional structures: Shed(s)
- Parcel number: 1458908
- Zoning: Residential
Construction
Type & style
- Home type: SingleFamily
- Architectural style: Ranch
- Property subtype: Single Family Residence
Materials
- Vinyl Siding
- Foundation: Concrete Perimeter, Raised
- Roof: Asphalt
Condition
- New construction: No
- Year built: 1979
Utilities & green energy
- Sewer: Septic Tank
- Water: Well
Green energy
- Energy efficient items: Doors, Windows
Community & neighborhood
Community
- Community features: Golf, Public Rec Facilities, Shopping/Mall
Location
- Region: Colchester
Price history
| Date | Event | Price |
|---|---|---|
| 8/28/2024 | Sold | $339,000+1.5%$192/sqft |
Source: | ||
| 7/20/2024 | Pending sale | $334,000$189/sqft |
Source: | ||
| 7/15/2024 | Price change | $334,000-1.5%$189/sqft |
Source: | ||
| 6/28/2024 | Listed for sale | $339,000+41.3%$192/sqft |
Source: | ||
| 10/7/2016 | Sold | $240,000+1.3%$136/sqft |
Source: | ||
Public tax history
| Year | Property taxes | Tax assessment |
|---|---|---|
| 2025 | $5,550 +4.4% | $185,500 |
| 2024 | $5,318 +5.3% | $185,500 |
| 2023 | $5,049 +0.5% | $185,500 |
Find assessor info on the county website
Neighborhood: 06415
Nearby schools
GreatSchools rating
- 7/10Jack Jackter Intermediate SchoolGrades: 3-5Distance: 3.4 mi
- 7/10William J. Johnston Middle SchoolGrades: 6-8Distance: 3.5 mi
- 9/10Bacon AcademyGrades: 9-12Distance: 4.3 mi
Schools provided by the listing agent
- Elementary: Colchester
- Middle: Johnston,Jack Jackter
- High: Bacon Academy
Source: Smart MLS. This data may not be complete. We recommend contacting the local school district to confirm school assignments for this home.

Get pre-qualified for a loan
At Zillow Home Loans, we can pre-qualify you in as little as 5 minutes with no impact to your credit score.An equal housing lender. NMLS #10287.
Sell for more on Zillow
Get a free Zillow Showcase℠ listing and you could sell for .
$372,100
2% more+ $7,442
With Zillow Showcase(estimated)
$379,542