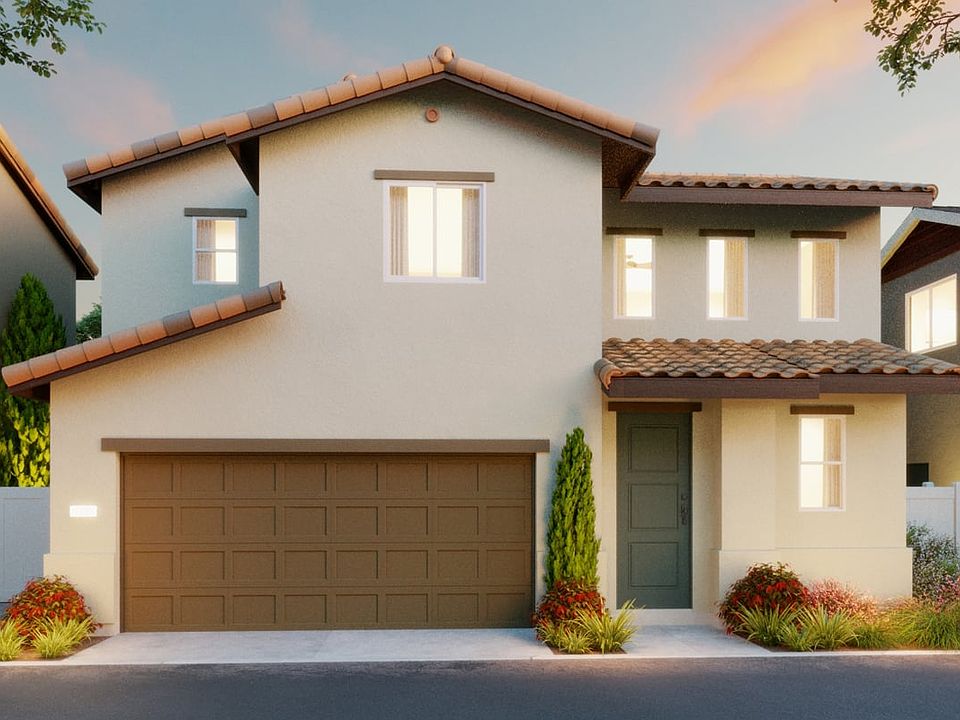This home is a quaint two-bedroom, two-bathroom home that features an open floor plan. The kitchen highlights include light grey shaker cabinets, quartz countertops and stainless-steel appliances that include, microwave, dishwasher, and gas range. There is a large window in the family room as well as a French door to the private, enclosed patio. With guest parking nearby, and close proximity to the community park, this home is located near some of the communities' best features. Construction of the home is estimated to complete in the early part of next year. Tours are available by appointment. Recent increase in price due to upgraded flooring.
New construction
$468,000
484 Live Oak Rd, Lompoc, CA 93436
2beds
1,064sqft
Duplex
Built in 2025
1,086 Square Feet Lot
$468,300 Zestimate®
$440/sqft
$407/mo HOA
What's special
Quartz countertopsOpen floor planStainless-steel appliancesLight grey shaker cabinets
- 52 days |
- 384 |
- 12 |
Zillow last checked: 7 hours ago
Listing updated: September 29, 2025 at 08:08pm
Listing Provided by:
Christina Hamill DRE #01300118 chamill@williamshomes.com,
Williams Homes, Inc.
Source: CRMLS,MLS#: SC25188113 Originating MLS: California Regional MLS
Originating MLS: California Regional MLS
Travel times
Schedule tour
Facts & features
Interior
Bedrooms & bathrooms
- Bedrooms: 2
- Bathrooms: 2
- Full bathrooms: 2
Rooms
- Room types: Bedroom, Family Room, Kitchen, Living Room, Primary Bathroom, Primary Bedroom, Other, Dining Room
Bedroom
- Features: All Bedrooms Up
Bathroom
- Features: Bathroom Exhaust Fan, Stone Counters, Separate Shower, Tub Shower
Kitchen
- Features: Quartz Counters
Other
- Features: Walk-In Closet(s)
Heating
- Forced Air
Cooling
- None
Appliances
- Included: Dishwasher, Gas Range, Microwave, Water Heater
- Laundry: Washer Hookup, Electric Dryer Hookup, Gas Dryer Hookup, In Garage
Features
- Separate/Formal Dining Room, Open Floorplan, Pantry, All Bedrooms Up, Walk-In Closet(s)
- Flooring: See Remarks
- Doors: Panel Doors
- Has fireplace: No
- Fireplace features: None
- Common walls with other units/homes: 1 Common Wall
Interior area
- Total interior livable area: 1,064 sqft
Property
Parking
- Total spaces: 1
- Parking features: Garage, Guest
- Attached garage spaces: 1
Features
- Levels: Two
- Stories: 2
- Entry location: Front Door/Garage
- Patio & porch: Enclosed
- Pool features: None
- Spa features: None
- Has view: Yes
- View description: None
Lot
- Size: 1,086 Square Feet
- Features: Near Park
Details
- Special conditions: Standard
Construction
Type & style
- Home type: SingleFamily
- Property subtype: Duplex
- Attached to another structure: Yes
Condition
- Under Construction
- New construction: Yes
- Year built: 2025
Details
- Builder name: Williams Homes
Utilities & green energy
- Sewer: Public Sewer
- Water: Public
- Utilities for property: Cable Connected, Electricity Connected, Natural Gas Connected, Phone Connected, Sewer Connected, Water Connected
Community & HOA
Community
- Features: Biking, Dog Park, Sidewalks, Gated, Park
- Security: Fire Sprinkler System, Security Gate, Gated Community
- Subdivision: River Terrace
HOA
- Has HOA: Yes
- Amenities included: Dog Park, Pet Restrictions, Trail(s)
- HOA fee: $407 monthly
- HOA name: The Management Trust
- HOA phone: 805-544-9093
Location
- Region: Lompoc
Financial & listing details
- Price per square foot: $440/sqft
- Date on market: 8/20/2025
- Cumulative days on market: 50 days
- Listing terms: Cash,Conventional,1031 Exchange,FHA,VA Loan
About the community
New Homes Now Selling in LompocWith unbridled lush hillsides, rich historic murals, a fully restored mission, and unique wine experiences,Lompoc is the new reason to fall in love with California. River Terrace by Williams Homes is a new master-planned community in Lompoc, offering 257 single-family and duet homes across three distinct floorplan collections.Residents will enjoy a recreation area and park, dog park, neighborhood garden, outdoor fitness equipment, bike and walking paths, and future commercial/retail space.Be the first to receive updates on floorplans, site plan, and pricing information.Join the interest list today! DRE# 01449126
Source: Williams Homes

