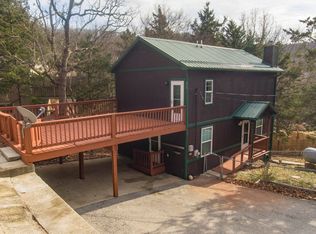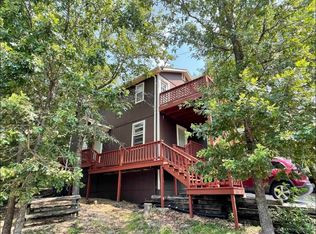Closed
Price Unknown
484 Lakewood Road, Branson, MO 65616
3beds
1,408sqft
Single Family Residence
Built in 1993
6,534 Square Feet Lot
$250,500 Zestimate®
$--/sqft
$1,681 Estimated rent
Home value
$250,500
Estimated sales range
Not available
$1,681/mo
Zestimate® history
Loading...
Owner options
Explore your selling options
What's special
This charming 2BR/2BA (potentially a 3 bedroom) retreat is nestled amongst the trees & a mere stroll from the lake's edge. Step inside to discover a remodeled haven of modern comfort & rustic elegance. The open-concept main level is bathed in natural light, anchored by a stunning stone FP, perfect for cozy evenings. The kitchen boasts new cabinets, a propane stove, & unique live-edge stained concrete countertops, creating a stylish & functional space. Wood ceilings & warm hardwood floors, heated by radiant heat during the winter, add character & charm. Upstairs, the main bedroom offers a private sanctuary complete with its own FP. With a host of recent large ticket item updates including a NEW FURNANCE and A/C unit, panel box wiring, HOT WATER HEATER, stove, and fireplace insert, this home is move-in ready. The sunroom, previously utilized as a 3rd BR, offers flexible living space, while multiple decks provide ample opportunity to soak in the serene surroundings. And with carport parking, convenience is always at hand. Compton Ridge Lake Access is only a half mile away.
Zillow last checked: 8 hours ago
Listing updated: September 26, 2025 at 10:14am
Listed by:
Kelly M Grisham 417-598-1955,
RE/MAX Associated Brokers Inc.
Bought with:
Robert J Knapp, 1999027589
Coldwell Banker K-C Realty
Source: SOMOMLS,MLS#: 60287884
Facts & features
Interior
Bedrooms & bathrooms
- Bedrooms: 3
- Bathrooms: 2
- Full bathrooms: 2
Heating
- Heat Pump, Radiant Floor, Central, Electric
Cooling
- Central Air, Ceiling Fan(s)
Appliances
- Included: Dishwasher, Free-Standing Propane Oven, Microwave, Disposal
- Laundry: Main Level, W/D Hookup
Features
- High Speed Internet, Concrete Counters, Vaulted Ceiling(s), Walk-In Closet(s), Walk-in Shower
- Flooring: Carpet, Tile, Hardwood
- Windows: Blinds, Double Pane Windows
- Has basement: No
- Attic: Access Only:No Stairs
- Has fireplace: Yes
- Fireplace features: Bedroom, Propane, Two or More, Insert, Living Room
Interior area
- Total structure area: 1,408
- Total interior livable area: 1,408 sqft
- Finished area above ground: 1,408
- Finished area below ground: 0
Property
Parking
- Total spaces: 2
- Parking features: Covered
- Garage spaces: 2
- Carport spaces: 2
Features
- Levels: Two
- Stories: 2
- Patio & porch: Deck
- Has spa: Yes
- Spa features: Bath
Lot
- Size: 6,534 sqft
- Dimensions: 110 x 67 x 100 x 68
- Features: Corner Lot, Mature Trees, Sloped, Paved
Details
- Parcel number: 128.033000000051.011
Construction
Type & style
- Home type: SingleFamily
- Property subtype: Single Family Residence
Materials
- Vinyl Siding
- Foundation: Poured Concrete, Crawl Space
- Roof: Composition
Condition
- Year built: 1993
Utilities & green energy
- Sewer: Public Sewer
- Water: Public
Community & neighborhood
Security
- Security features: Smoke Detector(s)
Location
- Region: Branson
- Subdivision: Compton Ridge
Other
Other facts
- Listing terms: Cash,VA Loan,USDA/RD,FHA,Conventional
- Road surface type: Asphalt
Price history
| Date | Event | Price |
|---|---|---|
| 9/26/2025 | Sold | -- |
Source: | ||
| 9/2/2025 | Pending sale | $239,900$170/sqft |
Source: | ||
| 6/25/2025 | Price change | $239,900-0.9%$170/sqft |
Source: | ||
| 6/12/2025 | Price change | $242,000-3.2%$172/sqft |
Source: | ||
| 5/16/2025 | Price change | $249,900-2.4%$177/sqft |
Source: | ||
Public tax history
Tax history is unavailable.
Neighborhood: 65616
Nearby schools
GreatSchools rating
- NAReeds Spring Primary SchoolGrades: PK-1Distance: 6.7 mi
- 3/10Reeds Spring Middle SchoolGrades: 7-8Distance: 6.4 mi
- 5/10Reeds Spring High SchoolGrades: 9-12Distance: 6.2 mi
Schools provided by the listing agent
- Elementary: Reeds Spring
- Middle: Reeds Spring
- High: Reeds Spring
Source: SOMOMLS. This data may not be complete. We recommend contacting the local school district to confirm school assignments for this home.
Sell for more on Zillow
Get a Zillow Showcase℠ listing at no additional cost and you could sell for .
$250,500
2% more+$5,010
With Zillow Showcase(estimated)$255,510

