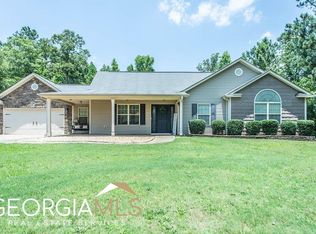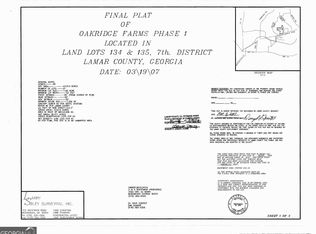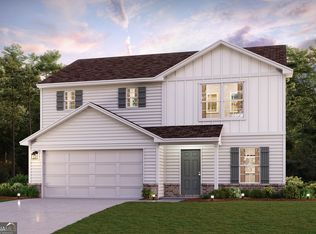WOW! BETTER THAN NEW. BEAUTIFUL RENOVATED 3 BR 2 BA WITH BONUS ROOM ON ONE ACRE. GREAT CURB APPEAL, OPEN FLOOR PLAN, FRESH PAINT THROUGHOUT HOME, NEW APPLIANCES INCLUDING WASHER AND DRYER, LARGE MASTER WITH TREY CEILING, GARDEN TUB WITH SEPARATE SHOWER, DOUBLE SINKS, WALK IN CLOSET, NEW FIXTURES THROUGHOUT HOUSE. NEW BLINDS ENTIRE HOUSE, NEW CARPET AND TILE, NEW COUNTER TOPS, SO MUCH DONE YOU NEED TO SEE IT TO TAKE IT ALL IN AND TO TOP IT ALL OFF IT HAS A NEW ROOF! APPOINTMENT NEEDED BEFORE SHOW. AGENTS SEE PRIVATE REMARKS
This property is off market, which means it's not currently listed for sale or rent on Zillow. This may be different from what's available on other websites or public sources.



