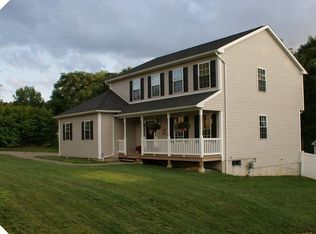Sold for $410,000
$410,000
484 Horton Hill Road, Naugatuck, CT 06770
3beds
1,414sqft
Single Family Residence
Built in 2005
1.07 Acres Lot
$441,700 Zestimate®
$290/sqft
$2,475 Estimated rent
Home value
$441,700
$389,000 - $499,000
$2,475/mo
Zestimate® history
Loading...
Owner options
Explore your selling options
What's special
Welcome home to 484 Horton Hill Rd! A charming retreat nestled on a private rear lot. This spacious home boasts 3 bedrooms and 3 full baths, offering ample space for comfortable living and entertaining! The open floor plan seamlessly connects the living room and kitchen areas, providing a perfect environment for both gatherings and daily activities. Imagine relaxing with friends on the expansive back deck, surrounded by tranquil views and the soothing ambiance of nature. The walk-out basement features a 6-foot slider and a full bath, presenting an opportunity to customize and expand your living space to suit your needs. For car enthusiasts, the oversized garage with 12-foot high doors offers plenty of room for vehicles and projects alike. With potential to expand over the living room and garage, this home offers versatility and room to grow. Enjoy the benefits of a country setting while remaining conveniently close to shopping, restaurants, and Route 8. Don't miss the chance to experience all that 484 Horton Hill Rd has to offer.
Zillow last checked: 8 hours ago
Listing updated: October 01, 2024 at 12:06am
Listed by:
Cheryl Bertini 203-605-7676,
Redfin Corporation 203-349-8711
Bought with:
Wesley Krombel, REB.0794844
William Raveis Real Estate
Source: Smart MLS,MLS#: 24030983
Facts & features
Interior
Bedrooms & bathrooms
- Bedrooms: 3
- Bathrooms: 3
- Full bathrooms: 3
Primary bedroom
- Features: Full Bath, Walk-In Closet(s), Wall/Wall Carpet, Tile Floor
- Level: Main
Bedroom
- Features: Wall/Wall Carpet
- Level: Main
Bedroom
- Features: Wall/Wall Carpet
- Level: Main
Bathroom
- Features: Tile Floor
- Level: Main
Bathroom
- Level: Lower
Dining room
- Features: Hardwood Floor
- Level: Main
Kitchen
- Features: Hardwood Floor
- Level: Main
Living room
- Features: Fireplace, Sliders, Hardwood Floor
- Level: Main
Office
- Features: Hardwood Floor
- Level: Main
Heating
- Forced Air, Propane
Cooling
- Central Air
Appliances
- Included: Oven/Range, Microwave, Refrigerator, Dishwasher, Disposal, Washer, Dryer, Water Heater
- Laundry: Main Level
Features
- Windows: Thermopane Windows
- Basement: Full
- Attic: Storage,Pull Down Stairs
- Number of fireplaces: 1
Interior area
- Total structure area: 1,414
- Total interior livable area: 1,414 sqft
- Finished area above ground: 1,414
Property
Parking
- Total spaces: 2
- Parking features: Attached, Garage Door Opener
- Attached garage spaces: 2
Features
- Patio & porch: Deck
Lot
- Size: 1.07 Acres
- Features: Few Trees, Sloped
Details
- Parcel number: 1227703
- Zoning: DD
Construction
Type & style
- Home type: SingleFamily
- Architectural style: Ranch
- Property subtype: Single Family Residence
Materials
- Vinyl Siding
- Foundation: Concrete Perimeter
- Roof: Shingle
Condition
- New construction: No
- Year built: 2005
Utilities & green energy
- Sewer: Public Sewer
- Water: Public
- Utilities for property: Cable Available
Green energy
- Energy efficient items: Windows
Community & neighborhood
Community
- Community features: Shopping/Mall
Location
- Region: Naugatuck
Price history
| Date | Event | Price |
|---|---|---|
| 8/30/2024 | Sold | $410,000+2.5%$290/sqft |
Source: | ||
| 7/31/2024 | Pending sale | $399,900$283/sqft |
Source: | ||
| 7/12/2024 | Listed for sale | $399,900+41.3%$283/sqft |
Source: | ||
| 6/20/2008 | Sold | $283,000-5.6%$200/sqft |
Source: | ||
| 3/11/2008 | Listing removed | $299,900$212/sqft |
Source: NCI #W1044271 Report a problem | ||
Public tax history
| Year | Property taxes | Tax assessment |
|---|---|---|
| 2025 | $8,518 | $178,390 |
| 2024 | $8,518 | $178,390 |
| 2023 | $8,518 | $178,390 |
Find assessor info on the county website
Neighborhood: 06770
Nearby schools
GreatSchools rating
- 6/10Maple Hill SchoolGrades: K-4Distance: 0.8 mi
- 3/10City Hill Middle SchoolGrades: 7-8Distance: 1.5 mi
- 4/10Naugatuck High SchoolGrades: 9-12Distance: 3.1 mi
Schools provided by the listing agent
- Elementary: Maple Hill
- High: Naugatuck
Source: Smart MLS. This data may not be complete. We recommend contacting the local school district to confirm school assignments for this home.
Get pre-qualified for a loan
At Zillow Home Loans, we can pre-qualify you in as little as 5 minutes with no impact to your credit score.An equal housing lender. NMLS #10287.
Sell for more on Zillow
Get a Zillow Showcase℠ listing at no additional cost and you could sell for .
$441,700
2% more+$8,834
With Zillow Showcase(estimated)$450,534
