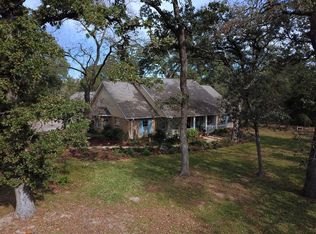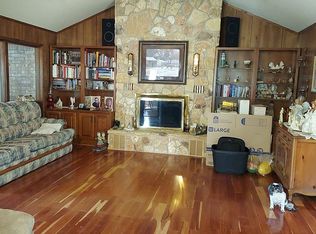Sold
Street View
Price Unknown
484 High Meadows Rd, Bellville, TX 77418
--beds
3baths
3,125sqft
SingleFamily
Built in 1981
6.08 Acres Lot
$705,100 Zestimate®
$--/sqft
$4,331 Estimated rent
Home value
$705,100
Estimated sales range
Not available
$4,331/mo
Zestimate® history
Loading...
Owner options
Explore your selling options
What's special
484 High Meadows Rd, Bellville, TX 77418 is a single family home that contains 3,125 sq ft and was built in 1981. It contains 3 bathrooms.
The Zestimate for this house is $705,100. The Rent Zestimate for this home is $4,331/mo.
Facts & features
Interior
Bedrooms & bathrooms
- Bathrooms: 3
Interior area
- Total interior livable area: 3,125 sqft
Property
Parking
- Parking features: Garage - Detached
Lot
- Size: 6.08 Acres
Details
- Parcel number: 18865
Construction
Type & style
- Home type: SingleFamily
Condition
- Year built: 1981
Community & neighborhood
Location
- Region: Bellville
HOA & financial
HOA
- Has HOA: Yes
- HOA fee: $4 monthly
Price history
| Date | Event | Price |
|---|---|---|
| 10/29/2025 | Sold | -- |
Source: Agent Provided Report a problem | ||
| 10/8/2025 | Pending sale | $749,000$240/sqft |
Source: | ||
| 9/8/2025 | Price change | $749,000-2.1%$240/sqft |
Source: | ||
| 8/11/2025 | Price change | $765,000-0.5%$245/sqft |
Source: | ||
| 5/17/2025 | Price change | $769,000-1.3%$246/sqft |
Source: | ||
Public tax history
| Year | Property taxes | Tax assessment |
|---|---|---|
| 2025 | -- | $713,974 +10% |
| 2024 | $4,841 +3.6% | $649,067 +10% |
| 2023 | $4,671 -33.4% | $590,061 +10% |
Find assessor info on the county website
Neighborhood: 77418
Nearby schools
GreatSchools rating
- 5/10O'Bryant Intermediate SchoolGrades: 4-5Distance: 4.2 mi
- 6/10Bellville Junior High SchoolGrades: 6-8Distance: 4.3 mi
- 6/10Bellville High SchoolGrades: 9-12Distance: 5.6 mi
Get a cash offer in 3 minutes
Find out how much your home could sell for in as little as 3 minutes with a no-obligation cash offer.
Estimated market value$705,100
Get a cash offer in 3 minutes
Find out how much your home could sell for in as little as 3 minutes with a no-obligation cash offer.
Estimated market value
$705,100

