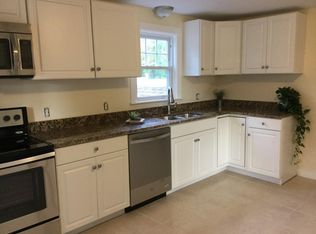THE PROJECT YOU'VE BEEN WAITING FOR! GREAT BONES, GARAGE + WORKSHOP, AND OVER HALF AN ACRE OF LAND MAKE THIS ONE WELL WORTH THE EFFORT! Estate sale in need of interior cosmetics and new septic system. 1st floor features spacious eat in kitchen, LR with hw floors, 2 large BRs and full bath. 2nd floor has 2 more BRs and large half bath with renovation already started. Attached 2 car garage features workshop and bonus storage! Lots of additional space in unfinished walkout basement. Remarkable yard makes this a rare find! With 0.6 acre of level land and inviting IG pool, you just might feel like you've got your own slice of tranquility only minutes Mass Pike, groceries, restaurants, Shoppes at Blackstone Valley and Bike Path. Vinyl siding, insulated windows, '09 roof per City records. Estate sale subject to probate approval; no closings before end of Oct. Per owner, septic will not pass Title 5. Sold as is. Buyer responsible for new septic. Lot lines to be redrawn upon closing.
This property is off market, which means it's not currently listed for sale or rent on Zillow. This may be different from what's available on other websites or public sources.
