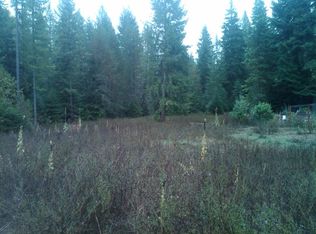Sold
Price Unknown
484 Gold Creek Rd, Sandpoint, ID 83864
4beds
3baths
2,578sqft
Single Family Residence
Built in 1987
10.04 Acres Lot
$853,200 Zestimate®
$--/sqft
$2,532 Estimated rent
Home value
$853,200
$751,000 - $973,000
$2,532/mo
Zestimate® history
Loading...
Owner options
Explore your selling options
What's special
Welcome to your idyllic rural retreat, where peace & privacy await on 10 wooded acres in the Selle Valley. Charming 4-bedroom farmhouse, with expansive covered deck & accessible circular driveway, is a haven for those seeking a simpler, more serene way of life. Inside, you'll find warm wood beams, cozy brick fireplace, & large windows that frame the natural beauty of the North Idaho countryside. The open floorplan includes a beautifully updated kitchen & great room that open to the covered deck & fenced backyard. Peaceful en suite primary bedroom, featuring walk-in shower & soaking tub, offers quiet respite from the world. With a barn/shop outbuilding, garden area & flat usable acreage, the property is a dream for homesteaders & nature enthusiasts alike. Located on a county-maintained road just minutes from Sandpoint & Northside elementary school, near the Pack River, Western Pleasure Dude Ranch & Schweitzer Mountain Ski Resort, this home offers something for everyone!
Zillow last checked: 8 hours ago
Listing updated: April 02, 2025 at 11:53am
Listed by:
Lisa Travers 714-715-1700,
TOMLINSON SOTHEBY`S INTL. REAL,
Kristin Von Till 208-651-2957
Source: SELMLS,MLS#: 20250497
Facts & features
Interior
Bedrooms & bathrooms
- Bedrooms: 4
- Bathrooms: 3
- Main level bathrooms: 3
- Main level bedrooms: 4
Primary bedroom
- Description: Large Walk-In Closet/En Suite
- Level: Main
Bedroom 2
- Description: Large Window
- Level: Main
Bedroom 3
- Description: Large Closet
- Level: Main
Bedroom 4
- Description: Great Multi Purpose Room
- Level: Main
Bathroom 1
- Description: Full Bath W/ Tub & Shower
- Level: Main
Bathroom 2
- Description: En Suite To Primary Bedroom
- Level: Main
Bathroom 3
- Description: Powder Room
- Level: Main
Dining room
- Description: Formal dining room
- Level: Main
Family room
- Description: Open to kitchen w/stone fireplace
- Level: Main
Kitchen
- Description: Updated kitchen/large island/granite counters
- Level: Main
Living room
- Description: Abundant natural light
- Level: Main
Heating
- Electric, Fireplace(s), Forced Air, Propane, Wood
Cooling
- None
Appliances
- Included: Cooktop, Dishwasher, Oven, Refrigerator
- Laundry: Main Level, Access To Back Deck
Features
- Entry, Entrance Foyer, Walk-In Closet(s), High Speed Internet, Ceiling Fan(s), Insulated, Pantry, Storage
- Windows: Aluminum Frames, Double Pane Windows, Sliders
- Basement: None
- Number of fireplaces: 1
- Fireplace features: Built In Fireplace, Blower Fan, Glass Doors, Insert, Raised Hearth, Stone, 1 Fireplace
Interior area
- Total structure area: 2,578
- Total interior livable area: 2,578 sqft
- Finished area above ground: 2,578
- Finished area below ground: 0
Property
Parking
- Total spaces: 4
- Parking features: 2 Car Attached, 2 Car Detached, Electricity, Garage Door Opener, Gravel, Open
- Attached garage spaces: 4
- Has uncovered spaces: Yes
Features
- Levels: One
- Stories: 1
- Patio & porch: Covered, Covered Porch, Deck
- Fencing: Partial
Lot
- Size: 10.04 Acres
- Features: Irregular Lot, 5 to 10 Miles to City/Town, Level, Timber, Mature Trees
Details
- Additional structures: Barn(s)
- Parcel number: RP005850000020A
- Zoning: Ag/Forestry 10
- Zoning description: Ag / Forestry
- Other equipment: Satellite Dish
Construction
Type & style
- Home type: SingleFamily
- Property subtype: Single Family Residence
Materials
- Frame, Wood Siding
- Foundation: Concrete Perimeter
- Roof: Metal
Condition
- Resale
- New construction: No
- Year built: 1987
Utilities & green energy
- Gas: No Info
- Sewer: Septic Tank
- Water: Well
- Utilities for property: Electricity Connected, Phone Connected, Garbage Available
Community & neighborhood
Location
- Region: Sandpoint
Other
Other facts
- Ownership: Fee Simple
- Road surface type: Paved
Price history
| Date | Event | Price |
|---|---|---|
| 4/4/2025 | Sold | -- |
Source: | ||
| 3/8/2025 | Pending sale | $875,000$339/sqft |
Source: | ||
| 3/8/2025 | Listed for sale | $875,000-12.4%$339/sqft |
Source: | ||
| 3/1/2025 | Listing removed | $999,000$388/sqft |
Source: | ||
| 10/16/2024 | Price change | $999,000-13.1%$388/sqft |
Source: | ||
Public tax history
| Year | Property taxes | Tax assessment |
|---|---|---|
| 2024 | $3,888 +16% | $991,817 +24.9% |
| 2023 | $3,351 | $794,139 -12.7% |
| 2022 | -- | $910,002 +83.9% |
Find assessor info on the county website
Neighborhood: 83864
Nearby schools
GreatSchools rating
- 9/10Northside Elementary SchoolGrades: PK-6Distance: 1.4 mi
- 7/10Sandpoint Middle SchoolGrades: 7-8Distance: 10.1 mi
- 5/10Sandpoint High SchoolGrades: 7-12Distance: 10.3 mi
Schools provided by the listing agent
- Elementary: Northside
- Middle: Sandpoint
- High: Sandpoint
Source: SELMLS. This data may not be complete. We recommend contacting the local school district to confirm school assignments for this home.
Sell with ease on Zillow
Get a Zillow Showcase℠ listing at no additional cost and you could sell for —faster.
$853,200
2% more+$17,064
With Zillow Showcase(estimated)$870,264
