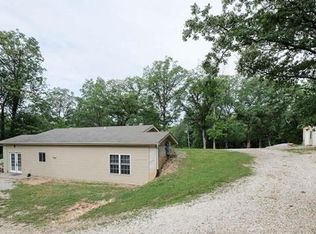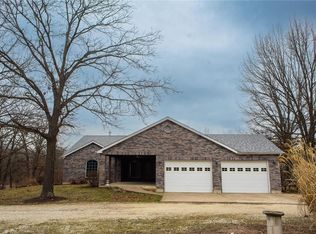Closed
Listing Provided by:
Steven D Warbucks 314-724-8245,
EXP Realty, LLC
Bought with: Coldwell Banker Realty - Gundaker
Price Unknown
484 Fairview Church Rd, Hawk Point, MO 63349
3beds
2,296sqft
Single Family Residence
Built in 1994
10.6 Acres Lot
$432,400 Zestimate®
$--/sqft
$2,161 Estimated rent
Home value
$432,400
$406,000 - $463,000
$2,161/mo
Zestimate® history
Loading...
Owner options
Explore your selling options
What's special
10.6 Gorgeous Acres w/ Ranch Home & 3 Outbuildings. View this beautiful property today! As you approach you'll see a large wrap around porch that overlooks a 1/3 acre fully stocked pond with dock & beach area. Inside you'll find a large updated kitchen w/ tons of cabinet space, Corian counters, & large windows. Master bdrm suite features updated shower w/ 2 adult height sinks & vanity space. Guest bdrm with half bath & laundry room on the main level. The lower level has a large rec room, bedroom, & full bath with an extra large dual head shower. Newly updated systems include a furnace & AC condenser unit 02/19, 50 gallon electric hot water heater 02/21, & water softener 02/21, with a reverse osmosis water purifier filter system. 3 large outbuildings include detached 2 car garage 24x24, attached to 36x24 workshop. Open shed 30x24 & barn 24/20, could easily convert to horse stalls. A huge 44x32 back patio that includes an 8 person hot tub & a 12x10 she shed. The whole property is fenced!
Zillow last checked: 8 hours ago
Listing updated: May 06, 2025 at 07:08am
Listing Provided by:
Steven D Warbucks 314-724-8245,
EXP Realty, LLC
Bought with:
Beth A Hamburger, 2017026523
Coldwell Banker Realty - Gundaker
Source: MARIS,MLS#: 24002217 Originating MLS: St. Charles County Association of REALTORS
Originating MLS: St. Charles County Association of REALTORS
Facts & features
Interior
Bedrooms & bathrooms
- Bedrooms: 3
- Bathrooms: 3
- Full bathrooms: 2
- 1/2 bathrooms: 1
- Main level bathrooms: 2
- Main level bedrooms: 2
Primary bedroom
- Features: Floor Covering: Laminate, Wall Covering: Some
- Level: Main
- Area: 240
- Dimensions: 20x12
Primary bathroom
- Features: Floor Covering: Ceramic Tile, Wall Covering: Some
- Level: Main
- Area: 132
- Dimensions: 12x11
Other
- Features: Floor Covering: Laminate, Wall Covering: Some
- Level: Main
- Area: 110
- Dimensions: 11x10
Other
- Features: Floor Covering: Carpeting, Wall Covering: Some
- Level: Lower
- Area: 323
- Dimensions: 19x17
Great room
- Features: Floor Covering: Laminate, Wall Covering: Some
- Level: Main
- Area: 288
- Dimensions: 18x16
Kitchen
- Features: Floor Covering: Laminate, Wall Covering: Some
- Level: Main
- Area: 221
- Dimensions: 17x13
Laundry
- Features: Floor Covering: Ceramic Tile, Wall Covering: Some
- Level: Main
- Area: 80
- Dimensions: 10x8
Recreation room
- Features: Floor Covering: Carpeting, Wall Covering: Some
- Level: Lower
- Area: 400
- Dimensions: 20x20
Heating
- Propane, Forced Air
Cooling
- Ceiling Fan(s), Central Air, Electric
Appliances
- Included: Electric Water Heater, Water Softener Rented, Dishwasher, Disposal, Dryer, Microwave, Gas Range, Gas Oven, Trash Compactor, Washer, Water Softener
- Laundry: Main Level
Features
- Center Hall Floorplan, Open Floorplan, Kitchen/Dining Room Combo, Double Vanity, Lever Faucets, Shower, Workshop/Hobby Area, Breakfast Room, Custom Cabinetry, Eat-in Kitchen, Solid Surface Countertop(s)
- Flooring: Hardwood
- Doors: Panel Door(s), Storm Door(s)
- Windows: Insulated Windows, Window Treatments
- Basement: Full,Concrete,Sleeping Area,Sump Pump,Walk-Out Access
- Has fireplace: No
- Fireplace features: Recreation Room
Interior area
- Total structure area: 2,296
- Total interior livable area: 2,296 sqft
- Finished area above ground: 1,496
- Finished area below ground: 800
Property
Parking
- Total spaces: 4
- Parking features: RV Access/Parking, Additional Parking, Detached, Oversized, Storage, Workshop in Garage
- Garage spaces: 2
- Carport spaces: 2
- Covered spaces: 4
Accessibility
- Accessibility features: Accessible Approach with Ramp, Accessible Bedroom, Accessible Entrance, Accessible Stairway, Customized Wheelchair Accessible
Features
- Levels: One
- Patio & porch: Composite, Covered, Deck, Patio
- Has view: Yes
- Waterfront features: Waterfront, Lake
Lot
- Size: 10.60 Acres
- Dimensions: 570' x 809'
- Features: Adjoins Wooded Area, Level, Suitable for Horses, Views, Waterfront, Wooded
Details
- Additional structures: Barn(s), Equipment Shed, Feed Lot, Garage(s), Grain Storage, Kennel/Dog Run, Metal Building, Outbuilding, Pole Barn(s), Poultry Coop, Second Garage, Shed(s), Storage, Utility Building, Workshop
- Parcel number: 164018000000011002
- Special conditions: Standard
- Other equipment: Satellite Dish
- Horses can be raised: Yes
Construction
Type & style
- Home type: SingleFamily
- Architectural style: Traditional,Ranch
- Property subtype: Single Family Residence
Materials
- Vinyl Siding
Condition
- Year built: 1994
Utilities & green energy
- Sewer: Septic Tank
- Water: Well
Community & neighborhood
Security
- Security features: Security Lights, Smoke Detector(s)
Location
- Region: Hawk Point
Other
Other facts
- Listing terms: Cash,Conventional,FHA,USDA Loan,VA Loan
- Ownership: Private
- Road surface type: Gravel
Price history
| Date | Event | Price |
|---|---|---|
| 2/23/2024 | Sold | -- |
Source: | ||
| 1/17/2024 | Pending sale | $374,900$163/sqft |
Source: | ||
| 1/13/2024 | Listed for sale | $374,900+56.2%$163/sqft |
Source: | ||
| 8/3/2018 | Sold | -- |
Source: | ||
| 7/2/2018 | Pending sale | $240,000$105/sqft |
Source: Coldwell Banker Gundaker - Highway 94 @ Mid Rivers #18052653 Report a problem | ||
Public tax history
| Year | Property taxes | Tax assessment |
|---|---|---|
| 2024 | $1,806 -1.6% | $29,261 -2.1% |
| 2023 | $1,835 +5.4% | $29,888 |
| 2022 | $1,740 | $29,888 +5.7% |
Find assessor info on the county website
Neighborhood: 63349
Nearby schools
GreatSchools rating
- 9/10Hawk Point Elementary SchoolGrades: K-5Distance: 3.4 mi
- 5/10Troy Middle SchoolGrades: 6-8Distance: 10.4 mi
- 6/10Troy Buchanan High SchoolGrades: 9-12Distance: 11.9 mi
Schools provided by the listing agent
- Elementary: Hawk Point Elem.
- Middle: Troy Middle
- High: Troy Buchanan High
Source: MARIS. This data may not be complete. We recommend contacting the local school district to confirm school assignments for this home.
Get a cash offer in 3 minutes
Find out how much your home could sell for in as little as 3 minutes with a no-obligation cash offer.
Estimated market value$432,400
Get a cash offer in 3 minutes
Find out how much your home could sell for in as little as 3 minutes with a no-obligation cash offer.
Estimated market value
$432,400

