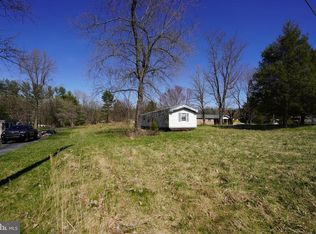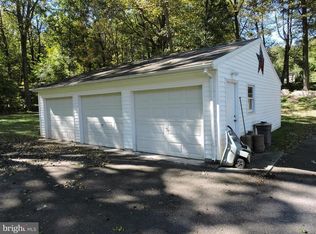Sold for $207,900 on 10/03/23
$207,900
484 Emerson Dr, Falling Waters, WV 25419
3beds
1,158sqft
Manufactured Home
Built in 1985
1.07 Acres Lot
$264,600 Zestimate®
$180/sqft
$1,545 Estimated rent
Home value
$264,600
$243,000 - $286,000
$1,545/mo
Zestimate® history
Loading...
Owner options
Explore your selling options
What's special
This spacious single level home features 3 bedroom and 2 full baths. The house is a manufactured home with additions. Inside you have a spacious living room with carpet and lots of natural light. It is open to the dining room with overhead light. The dining room opens to the kitchen. The kitchen features vinyl floors and ample countertop and cabinet space. Appliances have been upgraded to stainless steel, including the French door refrigerator. There is a spacious family room with carpet and two ceiling fan light fixtures. The primary bedroom features carpet and ample closet space. It includes a private ensuite bathroom. Here you have vinyl floors, a single bowl vanity, and acrylic shower with glass doors. There is a large linen cabinet for plenty of storage. The other two bedrooms are of generous size with carpet and overhead lights. The hall bath features vinyl floors, single bowl vanity, and tub/shower. It has a private entrance into the third bedroom. There is an 11x41 three season room, featuring concrete floors, ceiling fan and insulated windows. There is access to the unfinished basement which houses the well pressure tank, water softener, 50 gallon water heater, UV light and 200 amp electric panel. The three season room opens onto an 28 x 32 stamped concrete patio. There is a two car attached garage (25 x 33) with two insulated, full-size garage doors and one insulated rear garage door, an oil furnace, a wall air conditioning unit, 220 outlets in several locations, double bowl laundry sink and a functioning toilet. It will make a great workshop/mechanics garage. You also have a 13 x 36 shed with garage door, electric and personal entry door. The yard is fully fenced, so bring the pups! This home has so much to offer! Schedule your showing today!
Zillow last checked: 8 hours ago
Listing updated: October 03, 2023 at 04:52am
Listed by:
Matt Ridgeway 304-728-7477,
RE/MAX Real Estate Group
Bought with:
Andrew Lowe, WV0021278
Path Realty
Source: Bright MLS,MLS#: WVBE2022408
Facts & features
Interior
Bedrooms & bathrooms
- Bedrooms: 3
- Bathrooms: 2
- Full bathrooms: 2
- Main level bathrooms: 2
- Main level bedrooms: 3
Basement
- Description: Percent Finished: 0.0
- Area: 0
Heating
- Heat Pump, Baseboard, Electric
Cooling
- Heat Pump, Central Air, Ceiling Fan(s), Electric
Appliances
- Included: Dryer, Washer, Refrigerator, Cooktop, Water Conditioner - Owned, Ice Maker, Electric Water Heater
- Laundry: Dryer In Unit, Washer In Unit, Has Laundry, Main Level, Laundry Room
Features
- Breakfast Area, Built-in Features, Ceiling Fan(s), Combination Dining/Living, Dining Area, Family Room Off Kitchen, Pantry, Primary Bath(s), Recessed Lighting, Bathroom - Tub Shower, Bathroom - Stall Shower
- Flooring: Carpet
- Doors: Insulated
- Windows: Double Hung, Double Pane Windows, Energy Efficient, Screens, Wood Frames, Window Treatments
- Basement: Unfinished,Partial
- Has fireplace: No
Interior area
- Total structure area: 1,158
- Total interior livable area: 1,158 sqft
- Finished area above ground: 1,158
- Finished area below ground: 0
Property
Parking
- Total spaces: 2
- Parking features: Garage Faces Front, Garage Faces Rear, Garage Door Opener, Asphalt, Driveway, Paved, Private, Attached
- Attached garage spaces: 2
- Has uncovered spaces: Yes
- Details: Garage Sqft: 2315
Accessibility
- Accessibility features: None
Features
- Levels: One
- Stories: 1
- Patio & porch: Patio, Porch
- Exterior features: Extensive Hardscape, Flood Lights, Rain Gutters, Sidewalks
- Pool features: None
- Fencing: Back Yard,Chain Link
- Frontage type: Road Frontage
- Frontage length: Road Frontage: 126
Lot
- Size: 1.07 Acres
- Dimensions: 126 W x 338 D
- Features: Cleared, Front Yard, Landscaped, Level, Open Lot, Rear Yard, Suburban
Details
- Additional structures: Above Grade, Below Grade, Outbuilding
- Parcel number: 02 2C011600000000
- Zoning: 101
- Special conditions: Standard
Construction
Type & style
- Home type: MobileManufactured
- Architectural style: Raised Ranch/Rambler
- Property subtype: Manufactured Home
Materials
- Brick Front, Vinyl Siding
- Foundation: Block
- Roof: Shingle
Condition
- New construction: No
- Year built: 1985
Utilities & green energy
- Electric: 200+ Amp Service
- Sewer: On Site Septic
- Water: Well
- Utilities for property: Cable Connected, Cable Available, Electricity Available, Phone Available
Community & neighborhood
Security
- Security features: Exterior Cameras
Location
- Region: Falling Waters
- Subdivision: Potomac Hills
- Municipality: Falling Waters District
HOA & financial
HOA
- Has HOA: Yes
- HOA fee: $65 annually
Other
Other facts
- Listing agreement: Exclusive Right To Sell
- Body type: Single Wide
- Ownership: Fee Simple
- Road surface type: Black Top
Price history
| Date | Event | Price |
|---|---|---|
| 10/3/2023 | Sold | $207,900+4%$180/sqft |
Source: | ||
| 9/18/2023 | Contingent | $199,900$173/sqft |
Source: | ||
| 9/12/2023 | Listed for sale | $199,900$173/sqft |
Source: | ||
Public tax history
| Year | Property taxes | Tax assessment |
|---|---|---|
| 2025 | $1,517 +50.8% | $124,800 +22.4% |
| 2024 | $1,006 -1.5% | $102,000 +1.2% |
| 2023 | $1,021 +15.7% | $100,800 +5.2% |
Find assessor info on the county website
Neighborhood: 25419
Nearby schools
GreatSchools rating
- 6/10Potomack Intermediate SchoolGrades: 3-5Distance: 4 mi
- 5/10Spring Mills Middle SchoolGrades: 6-8Distance: 4 mi
- 7/10Spring Mills High SchoolGrades: 9-12Distance: 4.2 mi
Schools provided by the listing agent
- District: Berkeley County Schools
Source: Bright MLS. This data may not be complete. We recommend contacting the local school district to confirm school assignments for this home.
Sell for more on Zillow
Get a free Zillow Showcase℠ listing and you could sell for .
$264,600
2% more+ $5,292
With Zillow Showcase(estimated)
$269,892
