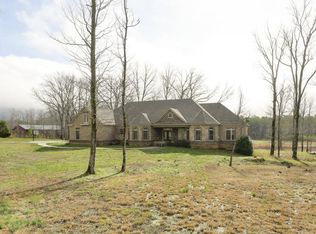Serenity at it's finest! Privacy and a mountain view in this 5/4 home with fully finished basement that includes kitchen, full bath, BDRM, LR, and separate entrance. Eat-in kitchen with breakfast area, large DR, 2-story LR with FP. Screened and open deck porches. HUGE master BR upstairs with sitting area, double trey ceiling, large walk-in closet with built-ins. 2 additional BR, laundry, and 1 BA upstairs. Workshop in basement with boat garage and large patio area. Small lean-to style barn, small pond, and fenced yard. Enjoy all 6 acres and no HOA!
This property is off market, which means it's not currently listed for sale or rent on Zillow. This may be different from what's available on other websites or public sources.
