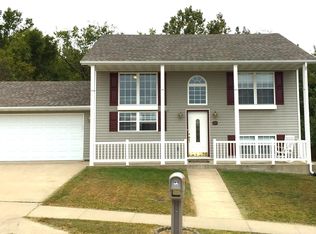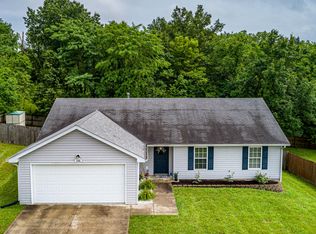Don't miss this Move in Ready Split foyer on large fenced lot with wooded views ! This 3 BR 2 Bath home has new paint and carpet and an open main level floor plan with large kitchen overlooking dining and living room area. Kitchen also has front view with open cutout to front windows and plant ledge that provide awesome natural light throughout the home. Main level master bedroom and bathroom with large walk in closet, shower and jetted tub that adjoins hall bath. Lower level features huge family room that walks out to patio and fenced yard , 2 bedrooms, bath and utility room. Lawn utility shed conveys in rear yard off deck stairs and garage. Seller prefers a June 26 or after close date. USDA 100% loan eligible home to buyers who qualify.
This property is off market, which means it's not currently listed for sale or rent on Zillow. This may be different from what's available on other websites or public sources.

