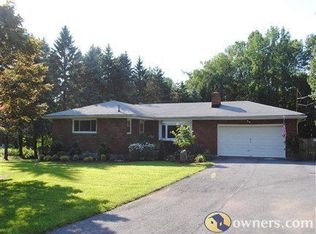If your looking for a open floor plan, look no further! With a combination of the Living room, Kitchen and Dining room all open to each other. Together the rooms have: vaulted ceilings, skylights, wood beamed ceiling, field stone wood burning fireplace, recessed lighting and a large breakfast bar/center island in the kitchen. Generous sized bedrooms and 3 full baths in this home! This home is in excellent condition! The large level back yard is a park like setting with tree lined privacy. A back deck off the house overlooks the open yard along with a paver patio and a fire pit to enjoy outside entertainment. Its truly a great extension of the home. The basement is finished with a wet bar, pellet stove and walk out. A brand new septic system was just installed. The furnace was installed in 2009
This property is off market, which means it's not currently listed for sale or rent on Zillow. This may be different from what's available on other websites or public sources.
