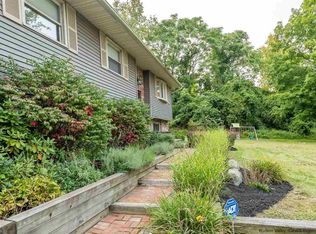Sold for $315,000
Street View
$315,000
484 Dewitt Mills Rd, Kingston, NY 12401
3beds
2,592sqft
SingleFamily
Built in 1977
3.78 Acres Lot
$-- Zestimate®
$122/sqft
$3,559 Estimated rent
Home value
Not available
Estimated sales range
Not available
$3,559/mo
Zestimate® history
Loading...
Owner options
Explore your selling options
What's special
Large Brick and wood Raised Ranch, located on 3.75 acres in the Town of Rosendale . Built by builder for his own family. Many customized features inside , such as two floor slated fireplace, long sloping gated driveway, large attached two car garage, etc. Needs work to bring it into the 21st century; as well as other cosmetic and functional fixes.
Facts & features
Interior
Bedrooms & bathrooms
- Bedrooms: 3
- Bathrooms: 2
- Full bathrooms: 1
- 1/2 bathrooms: 1
Heating
- Baseboard, Other, Oil, Other
Cooling
- None
Features
- Flooring: Other
- Basement: Finished
- Has fireplace: Yes
Interior area
- Total interior livable area: 2,592 sqft
Property
Parking
- Parking features: Garage - Attached
Features
- Exterior features: Other, Wood, Brick
- Has view: Yes
- View description: Territorial
Lot
- Size: 3.78 Acres
Details
- Parcel number: 514600554224
Construction
Type & style
- Home type: SingleFamily
Materials
- Metal
- Roof: Shake / Shingle
Condition
- Year built: 1977
Community & neighborhood
Location
- Region: Kingston
Price history
| Date | Event | Price |
|---|---|---|
| 10/14/2025 | Listing removed | $534,000$206/sqft |
Source: | ||
| 5/31/2025 | Price change | $534,000-4.5%$206/sqft |
Source: | ||
| 4/8/2025 | Listed for sale | $559,000-1.1%$216/sqft |
Source: | ||
| 11/16/2024 | Listing removed | $565,000$218/sqft |
Source: | ||
| 7/30/2024 | Price change | $565,000-5%$218/sqft |
Source: | ||
Public tax history
| Year | Property taxes | Tax assessment |
|---|---|---|
| 2024 | -- | $244,100 |
| 2023 | -- | $244,100 |
| 2022 | -- | $244,100 |
Find assessor info on the county website
Neighborhood: 12401
Nearby schools
GreatSchools rating
- 4/10Ernest C Myer SchoolGrades: K-4Distance: 2.5 mi
- 5/10J Watson Bailey Middle SchoolGrades: 5-8Distance: 3.3 mi
- 4/10Kingston High SchoolGrades: 9-12Distance: 3.9 mi
