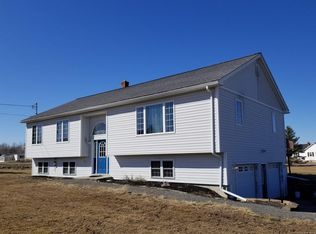Closed
$415,000
484 Day Road, Brewer, ME 04412
4beds
3,300sqft
Single Family Residence
Built in 1894
3.9 Acres Lot
$427,500 Zestimate®
$126/sqft
$2,224 Estimated rent
Home value
$427,500
$282,000 - $646,000
$2,224/mo
Zestimate® history
Loading...
Owner options
Explore your selling options
What's special
Historic charm, amazing views, generous living space plus bonus rooms and extensive storage-- this house has it all! This classic Maine farmhouse sparkles with fresh paint, updated kitchen and bath, hardwood floors, high ceilings, spacious bedrooms, and bonus finished rooms on the third floor. It's hard to find country views like this minutes from the conveniences of Brewer and Bangor, with almost 4 acres on a quiet dead end road where you will see wildlife and varied bird species exploring the brook, and enjoy your own apples and raspberries along with beautiful perrenial flower beds all over the expansive acreage. The first floor has formal living and dining rooms and a office/bedroom, plus the custom kitchen boasts extensive cupboard space (many with pullout shelves) and pantry, a huge island and a breakfast nook with a picture window. First floor laundry/half bath plus a cozy family room with a large brick fireplace (with insert) complete the ample living space. Two staircases add to the seamless flow upstairs to the 4 bedrooms and full bath that was recently updated. The newer insulated third floor has storage space plus two large finished rooms for you to decide how to use. The two car garage barn just steps from the house is huge! It has a workshop plus 3 levels of additional storage rooms, plus a separate attached shed! Room for all of your toys, and more. The giant generator will ensure you are never without power during those Maine winter storms! A truly wonderful classic Maine farmhouse with all the amenities! Schedule your private showing today!!
Zillow last checked: 8 hours ago
Listing updated: February 18, 2025 at 06:44am
Listed by:
NextHome Experience
Bought with:
EXP Realty
Source: Maine Listings,MLS#: 1604309
Facts & features
Interior
Bedrooms & bathrooms
- Bedrooms: 4
- Bathrooms: 2
- Full bathrooms: 1
- 1/2 bathrooms: 1
Bedroom 1
- Level: First
Bedroom 2
- Level: Second
Bedroom 3
- Level: Second
Bedroom 4
- Level: Second
Bonus room
- Level: Second
Dining room
- Level: First
Family room
- Level: First
Kitchen
- Level: First
Living room
- Level: First
Loft
- Level: Third
Loft
- Level: Third
Heating
- Baseboard, Hot Water, Stove
Cooling
- None
Appliances
- Included: Dishwasher, Dryer, Microwave, Electric Range, Refrigerator, Washer
Features
- 1st Floor Bedroom, Attic, Bathtub, Shower, Storage
- Flooring: Laminate, Tile, Wood
- Basement: Interior Entry,Full,Unfinished
- Number of fireplaces: 1
Interior area
- Total structure area: 3,300
- Total interior livable area: 3,300 sqft
- Finished area above ground: 3,300
- Finished area below ground: 0
Property
Parking
- Total spaces: 3
- Parking features: Gravel, 5 - 10 Spaces, On Site
- Garage spaces: 3
Features
- Levels: Multi/Split
- Patio & porch: Porch
- Has view: Yes
- View description: Fields, Scenic, Trees/Woods
- Body of water: Eaton Brook
Lot
- Size: 3.90 Acres
- Features: Near Golf Course, Near Public Beach, Near Shopping, Near Turnpike/Interstate, Near Town, Rural, Level, Open Lot, Pasture, Rolling Slope
Details
- Additional structures: Barn(s)
- Parcel number: BRERM4L11
- Zoning: Residential
- Other equipment: Generator, Internet Access Available
Construction
Type & style
- Home type: SingleFamily
- Architectural style: Farmhouse,Other
- Property subtype: Single Family Residence
Materials
- Wood Frame, Clapboard
- Foundation: Stone, Brick/Mortar
- Roof: Metal
Condition
- Year built: 1894
Utilities & green energy
- Electric: Circuit Breakers, Generator Hookup
- Sewer: Septic Design Available
- Water: Private, Well
Community & neighborhood
Location
- Region: Brewer
Other
Other facts
- Road surface type: Paved
Price history
| Date | Event | Price |
|---|---|---|
| 2/14/2025 | Sold | $415,000-6.7%$126/sqft |
Source: | ||
| 12/3/2024 | Contingent | $445,000-3.1%$135/sqft |
Source: | ||
| 12/2/2024 | Pending sale | $459,000+3.1%$139/sqft |
Source: | ||
| 10/2/2024 | Price change | $445,000-3.1%$135/sqft |
Source: | ||
| 9/19/2024 | Listed for sale | $459,000+66.9%$139/sqft |
Source: | ||
Public tax history
| Year | Property taxes | Tax assessment |
|---|---|---|
| 2024 | $6,091 +2.9% | $324,000 +10% |
| 2023 | $5,921 +4.8% | $294,600 +18.6% |
| 2022 | $5,651 | $248,400 |
Find assessor info on the county website
Neighborhood: 04412
Nearby schools
GreatSchools rating
- 7/10Brewer Community SchoolGrades: PK-8Distance: 3.6 mi
- 4/10Brewer High SchoolGrades: 9-12Distance: 2.8 mi

Get pre-qualified for a loan
At Zillow Home Loans, we can pre-qualify you in as little as 5 minutes with no impact to your credit score.An equal housing lender. NMLS #10287.
