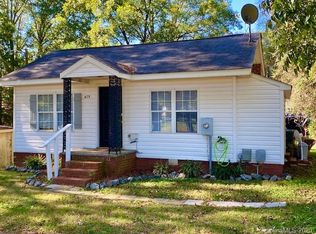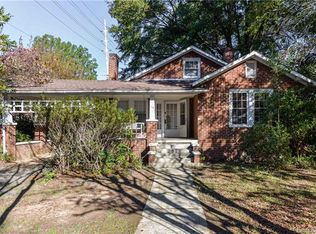Closed
$342,500
484 Cook St NW, Concord, NC 28025
5beds
1,960sqft
Single Family Residence
Built in 1935
0.16 Acres Lot
$342,700 Zestimate®
$175/sqft
$2,408 Estimated rent
Home value
$342,700
$315,000 - $374,000
$2,408/mo
Zestimate® history
Loading...
Owner options
Explore your selling options
What's special
Opportunity awaits to purchase two homes in a single transaction—a tough find in today’s market! Nestled in the Concord, this property offers two separate houses on one parcel, a unique and flexible find. The first home, 484 Cook St NW, offers a brand new roof. It also features a partially renovated interior, with 3 bedrooms and 2 partially updated baths. With new laminate flooring and new paint throughout, new bathroom vanities, new dishwasher, a 1-2 year old range, and gorgeous quartz countertops, every inch of this home has been thoughtfully upgraded. A covered carport and a spacious back yard add to the appeal. The second home, 475 St. James St NW, is a charming, tenant-occupied 2-bedroom, 1-bath property. This property offers a ton of flexibility and opportunity as an investment, a guest home, or a personal residence. With both homes move-in-ready, this is an opportunity to own two homes in one location. See agent remarks for additional details
Zillow last checked: 8 hours ago
Listing updated: December 03, 2024 at 12:00pm
Listing Provided by:
Andy Griesinger 443-299-8946,
EXP Realty LLC Ballantyne,
Zach Robinson,
EXP Realty LLC Ballantyne
Bought with:
Ethan Wallace
EXP Realty LLC Ballantyne
Source: Canopy MLS as distributed by MLS GRID,MLS#: 4187539
Facts & features
Interior
Bedrooms & bathrooms
- Bedrooms: 5
- Bathrooms: 3
- Full bathrooms: 3
- Main level bedrooms: 3
Primary bedroom
- Level: Main
- Area: 140.72 Square Feet
- Dimensions: 12' 5" X 11' 4"
Primary bedroom
- Level: 2nd Living Quarters
- Area: 124.65 Square Feet
- Dimensions: 11' 1" X 11' 3"
Primary bedroom
- Level: Main
Bedroom s
- Level: Main
- Area: 124.65 Square Feet
- Dimensions: 11' 1" X 11' 3"
Bedroom s
- Level: Main
- Area: 108.33 Square Feet
- Dimensions: 9' 5" X 11' 6"
Bedroom s
- Level: 2nd Living Quarters
- Area: 125.16 Square Feet
- Dimensions: 10' 6" X 11' 11"
Bedroom s
- Level: Main
Bedroom s
- Level: Main
Bathroom full
- Level: Main
- Area: 37.82 Square Feet
- Dimensions: 4' 10" X 7' 10"
Bathroom full
- Level: Main
- Area: 47.1 Square Feet
- Dimensions: 9' 5" X 5' 0"
Bathroom full
- Level: 2nd Living Quarters
- Area: 44.21 Square Feet
- Dimensions: 8' 5" X 5' 3"
Bathroom full
- Level: Main
Bathroom full
- Level: Main
Dining room
- Level: Main
- Area: 60.16 Square Feet
- Dimensions: 9' 9" X 6' 2"
Dining room
- Level: Main
Kitchen
- Level: Main
- Area: 85.53 Square Feet
- Dimensions: 9' 5" X 9' 1"
Kitchen
- Level: 2nd Living Quarters
- Area: 100.17 Square Feet
- Dimensions: 13' 6" X 7' 5"
Kitchen
- Level: Main
Living room
- Level: Main
- Area: 153.1 Square Feet
- Dimensions: 12' 2" X 12' 7"
Living room
- Level: 2nd Living Quarters
- Area: 160.99 Square Feet
- Dimensions: 15' 10" X 10' 2"
Living room
- Level: Main
Heating
- Natural Gas
Cooling
- Electric
Appliances
- Included: Electric Range, Microwave, Refrigerator
- Laundry: Electric Dryer Hookup, Washer Hookup
Features
- Total Primary Heated Living Area: 1276
- Has basement: No
Interior area
- Total structure area: 1,276
- Total interior livable area: 1,960 sqft
- Finished area above ground: 1,276
- Finished area below ground: 0
Property
Parking
- Total spaces: 1
- Parking features: Attached Carport
- Carport spaces: 1
Features
- Levels: One
- Stories: 1
- Exterior features: Storage
- Waterfront features: None
Lot
- Size: 0.16 Acres
Details
- Parcel number: 5621 31 8311 0000
- Zoning: RV-3
- Special conditions: Standard
Construction
Type & style
- Home type: SingleFamily
- Architectural style: Ranch
- Property subtype: Single Family Residence
Materials
- Vinyl
- Foundation: Crawl Space
Condition
- New construction: No
- Year built: 1935
Utilities & green energy
- Sewer: Public Sewer
- Water: City
Community & neighborhood
Location
- Region: Concord
- Subdivision: Jackson Park
Other
Other facts
- Listing terms: Cash,Conventional
- Road surface type: Concrete, Gravel
Price history
| Date | Event | Price |
|---|---|---|
| 2/14/2025 | Listing removed | $1,795$1/sqft |
Source: Zillow Rentals | ||
| 2/3/2025 | Price change | $1,795-10.3%$1/sqft |
Source: Zillow Rentals | ||
| 12/17/2024 | Listed for rent | $2,000+21.2%$1/sqft |
Source: Zillow Rentals | ||
| 12/3/2024 | Sold | $342,500-2.1%$175/sqft |
Source: | ||
| 11/20/2024 | Pending sale | $350,000$179/sqft |
Source: | ||
Public tax history
Tax history is unavailable.
Neighborhood: Gibson Village
Nearby schools
GreatSchools rating
- 6/10Beverly Hills ElementaryGrades: K-5Distance: 0.9 mi
- 2/10Concord MiddleGrades: 6-8Distance: 2.6 mi
- 5/10Concord HighGrades: 9-12Distance: 1.4 mi
Get a cash offer in 3 minutes
Find out how much your home could sell for in as little as 3 minutes with a no-obligation cash offer.
Estimated market value
$342,700
Get a cash offer in 3 minutes
Find out how much your home could sell for in as little as 3 minutes with a no-obligation cash offer.
Estimated market value
$342,700

