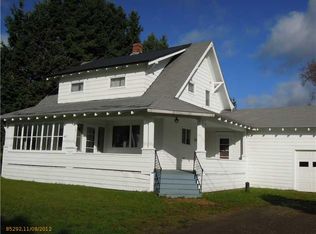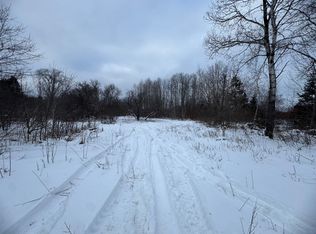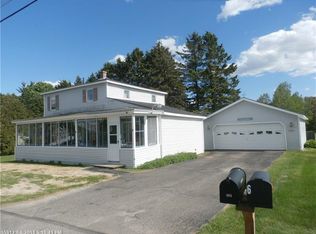Closed
$135,000
484 Colby Siding Road, Woodland, ME 04736
3beds
1,200sqft
Single Family Residence
Built in 1960
1.5 Acres Lot
$154,500 Zestimate®
$113/sqft
$1,546 Estimated rent
Home value
$154,500
$138,000 - $171,000
$1,546/mo
Zestimate® history
Loading...
Owner options
Explore your selling options
What's special
Solid 3 bedroom, 1 bath ranch home in a quiet country setting just outside of Caribou. With 1.5 acres you have plenty of room to spread out here. Enter the home through the large mudroom directly from the 2 car garage or from the front of the home. The exterior of the home provides low maintenance with the paved driveway, composite decking as well as a metal roof. Inside there is a combination of hardwood and laminate floors, solid pine doors and good size rooms. In the basement you will find the option of wood or oil heat, a hybrid water heater, walls have been insulated and there is a generator transfer switch all set up. Did I mention that Aroostook Valley Trail/club 88 runs right alongside the property and Spectrum high speed internet is available? Call me today before its too late!
Zillow last checked: 8 hours ago
Listing updated: January 14, 2025 at 07:03pm
Listed by:
NextHome Discover
Bought with:
United Country Lifestyle Properties of Maine
Source: Maine Listings,MLS#: 1558685
Facts & features
Interior
Bedrooms & bathrooms
- Bedrooms: 3
- Bathrooms: 1
- Full bathrooms: 1
Bedroom 1
- Features: Closet
- Level: First
- Area: 110 Square Feet
- Dimensions: 10 x 11
Bedroom 2
- Features: Closet
- Level: First
- Area: 126.5 Square Feet
- Dimensions: 11.5 x 11
Bedroom 3
- Features: Closet
- Level: First
- Area: 130 Square Feet
- Dimensions: 13 x 10
Kitchen
- Level: First
- Area: 153 Square Feet
- Dimensions: 17 x 9
Living room
- Level: First
- Area: 247 Square Feet
- Dimensions: 19 x 13
Mud room
- Features: Built-in Features
- Level: First
- Area: 156 Square Feet
- Dimensions: 13 x 12
Heating
- Forced Air
Cooling
- None
Appliances
- Included: Dishwasher, Microwave, Electric Range, Refrigerator
Features
- 1st Floor Bedroom, Bathtub
- Flooring: Laminate, Wood
- Windows: Double Pane Windows
- Basement: Bulkhead,Interior Entry,Full,Sump Pump,Unfinished
- Has fireplace: No
Interior area
- Total structure area: 1,200
- Total interior livable area: 1,200 sqft
- Finished area above ground: 1,200
- Finished area below ground: 0
Property
Parking
- Total spaces: 2
- Parking features: Paved, 1 - 4 Spaces, On Site, Garage Door Opener
- Attached garage spaces: 2
Lot
- Size: 1.50 Acres
- Features: Rural, Level, Open Lot
Details
- Additional structures: Shed(s)
- Zoning: Rural
- Other equipment: Internet Access Available
Construction
Type & style
- Home type: SingleFamily
- Architectural style: Ranch
- Property subtype: Single Family Residence
Materials
- Wood Frame, Vinyl Siding
- Roof: Metal
Condition
- Year built: 1960
Utilities & green energy
- Electric: Circuit Breakers, Fuses, Generator Hookup
- Sewer: Private Sewer, Septic Design Available
- Water: Private
Community & neighborhood
Location
- Region: Caribou
Other
Other facts
- Road surface type: Paved
Price history
| Date | Event | Price |
|---|---|---|
| 6/5/2023 | Sold | $135,000-15.6%$113/sqft |
Source: | ||
| 5/22/2023 | Pending sale | $159,900$133/sqft |
Source: | ||
| 5/13/2023 | Contingent | $159,900$133/sqft |
Source: | ||
| 5/12/2023 | Listed for sale | $159,900$133/sqft |
Source: | ||
| 5/12/2023 | Listing removed | -- |
Source: | ||
Public tax history
Tax history is unavailable.
Neighborhood: 04736
Nearby schools
GreatSchools rating
- 7/10Woodland Consolidated SchoolGrades: PK-8Distance: 2 mi
Get pre-qualified for a loan
At Zillow Home Loans, we can pre-qualify you in as little as 5 minutes with no impact to your credit score.An equal housing lender. NMLS #10287.


