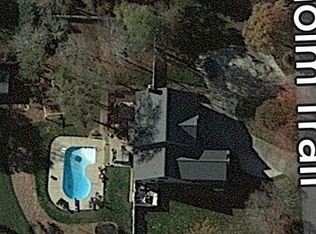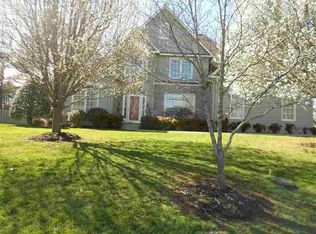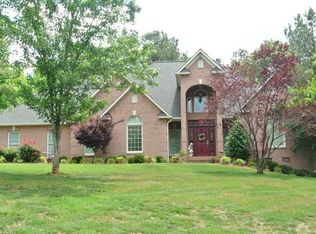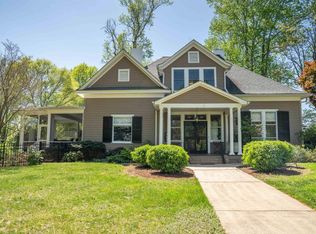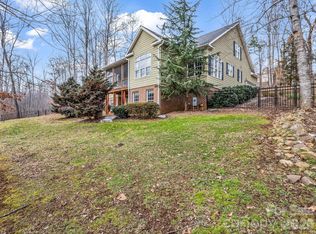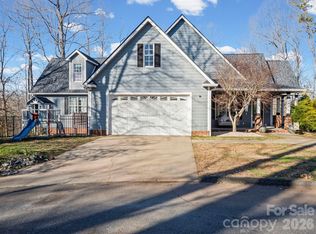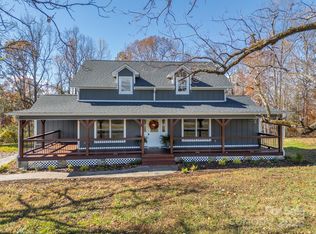Brick/Vinyl traditional style home with 2.06 acres. 4BR/4.5 baths with large kitchen with ample cabinet space, Living room with fireplace, 2nd level has a great flex room. 2 car garage and attic space for additional storage. About a 20 minute drive to Lake Lure.
Active
$699,000
484 Chisholm Trl, Rutherfordton, NC 28139
4beds
3,650sqft
Single Family Residence
Built in 1999
2.06 Acres Lot
$675,000 Zestimate®
$192/sqft
$-- HOA
What's special
- 26 days |
- 2,262 |
- 83 |
Zillow last checked: 8 hours ago
Listing updated: January 30, 2026 at 05:01pm
Listed by:
Ruston Williams 864-921-8280,
Century 21 Blackwell & Co - NC
Source: SAR,MLS#: 333038
Tour with a local agent
Facts & features
Interior
Bedrooms & bathrooms
- Bedrooms: 4
- Bathrooms: 5
- Full bathrooms: 4
- 1/2 bathrooms: 1
Rooms
- Room types: Breakfast Area
Heating
- Heat Pump, Electricity
Cooling
- Heat Pump, Electricity
Appliances
- Included: Electric Water Heater
Features
- Fireplace, Solid Surface Counters, Entrance Foyer, Open Floorplan
- Flooring: Carpet, Ceramic Tile, Laminate, Wood
- Has basement: No
- Attic: Storage
- Has fireplace: Yes
- Fireplace features: Gas Log
Interior area
- Total interior livable area: 3,650 sqft
- Finished area above ground: 1,898
- Finished area below ground: 1,752
Property
Parking
- Total spaces: 2
- Parking features: Attached, 2 Car Attached, Garage, Attached Garage
- Attached garage spaces: 2
Features
- Levels: Two
- Patio & porch: Deck
- Pool features: In Ground
Lot
- Size: 2.06 Acres
- Features: Corner Lot, Level
- Topography: Level
Details
- Parcel number: 1623614
- Special conditions: Real Estate Owned
Construction
Type & style
- Home type: SingleFamily
- Architectural style: Traditional
- Property subtype: Single Family Residence
Materials
- Brick Veneer, Vinyl Siding
- Foundation: Slab
- Roof: Architectural
Condition
- New construction: No
- Year built: 1999
Utilities & green energy
- Sewer: Septic Tank
- Water: Public
Community & HOA
Community
- Subdivision: Westgate Plantation
HOA
- Has HOA: Yes
Location
- Region: Rutherfordton
Financial & listing details
- Price per square foot: $192/sqft
- Tax assessed value: $14,000
- Annual tax amount: $3,688
- Date on market: 1/29/2026
Foreclosure details
Estimated market value
$675,000
$641,000 - $709,000
$2,671/mo
Price history
Price history
| Date | Event | Price |
|---|---|---|
| 8/2/2025 | Listing removed | $820,000$225/sqft |
Source: | ||
| 6/16/2025 | Price change | $820,000-2.9%$225/sqft |
Source: | ||
| 6/1/2025 | Price change | $844,500-0.6%$231/sqft |
Source: | ||
| 4/27/2025 | Listed for sale | $850,000+2.4%$233/sqft |
Source: | ||
| 7/26/2024 | Sold | $830,000-1.2%$227/sqft |
Source: | ||
| 5/30/2024 | Pending sale | $840,000$230/sqft |
Source: | ||
| 4/18/2024 | Listed for sale | $840,000+1580%$230/sqft |
Source: | ||
| 1/27/2009 | Sold | $50,000$14/sqft |
Source: Agent Provided Report a problem | ||
Public tax history
Public tax history
| Year | Property taxes | Tax assessment |
|---|---|---|
| 2024 | $79 | $14,000 |
| 2023 | $79 -20.2% | $14,000 |
| 2022 | $99 | $14,000 |
| 2021 | $99 | $14,000 |
| 2020 | $99 | $14,000 |
| 2019 | -- | $14,000 |
| 2018 | $98 | $14,000 |
| 2016 | $98 | $14,000 |
| 2013 | $98 | $14,000 |
| 2011 | -- | $14,000 |
| 2010 | -- | $14,000 |
| 2009 | -- | $14,000 |
Find assessor info on the county website
BuyAbility℠ payment
Estimated monthly payment
Boost your down payment with 6% savings match
Earn up to a 6% match & get a competitive APY with a *. Zillow has partnered with to help get you home faster.
Learn more*Terms apply. Match provided by Foyer. Account offered by Pacific West Bank, Member FDIC.Climate risks
Neighborhood: 28139
Nearby schools
GreatSchools rating
- 4/10Rutherfordton Elementary SchoolGrades: PK-5Distance: 3.5 mi
- 4/10R-S Middle SchoolGrades: 6-8Distance: 0.5 mi
- 4/10R-S Central High SchoolGrades: 9-12Distance: 1.3 mi
