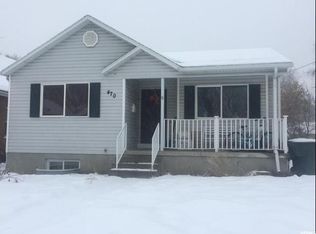** DARLING VICTORIAN STYLE HOME COMPLETELY UPDATED ** Single level living, covered front porch, high ceilings throughout, newer vinyl double pane windows, newer Hardie board cement siding, updated furnace and AC, tankless hot water system, best of the best spray foam insulation for super cheap utility bills, newer roof as of 2008, whole house filtration and humidifier system. Large family room, 3rd bedroom currently being used as office with french doors, big kitchen with huge center island and built in seating, tons of cabinets with pull out drawers, fridge and freezer, formal dining room, huge walk in pantry with extra insulation, master bath with separate claw foot tub and tile shower, walk in closet in master, both bathrooms have been remodeled. Permitted bonus room with 410 sq ft is included in the total sq footage and can be used as interior living space, or an oversized 1 car garage/workshop. It is heated, and has 220v power (house has 200 amp service). Backyard is fully fenced, large shade tree, awesome tree house and swingset, vegetable garden, and storage shed. Tons of parking and can accomodate an RV. (Bonus room/garage/workshop has barn style doors which could be closed off for interior living space, or used as garage/workshop)
This property is off market, which means it's not currently listed for sale or rent on Zillow. This may be different from what's available on other websites or public sources.
