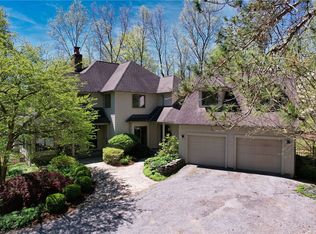* One of a kind setting on choice 12 acre secluded lot off a private drive * Pristine transitional colonial with desirable open floor plan that offers a 2-story foyer, formal living and dining rooms as well as a great room with a vaulted ceiling & floor to ceiling brick fireplace * Charming eat-in kitchen with island, built-in bench seating, hardwood floors and sliding glass door to rear deck * 1st floor master bedroom suite with new updated master bath * Three additional bedrooms and bath on 2nd floor * Additional living space in the finished lower level * A truly outstanding one owner home! * Low cost Fairport Electric * A private and serene setting, but just minutes to Eastview Mall, Lollypop Farm, Perinton Rec Center and Town Trails, Schools, Parks, Erie Canal and Wegmans! *
This property is off market, which means it's not currently listed for sale or rent on Zillow. This may be different from what's available on other websites or public sources.
