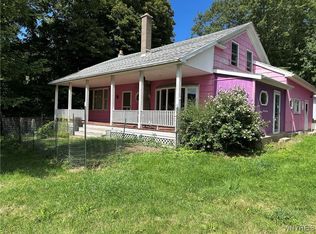Location location location. This three bedroom two bathroom house sits on 2.24 acres surrounded by state lands. New roof, replacement windows and updated utilities. There heat sources baseboard electric, forced air with ac and cole/wood furnace. No realtors Showing to qualified buyers only!
This property is off market, which means it's not currently listed for sale or rent on Zillow. This may be different from what's available on other websites or public sources.
