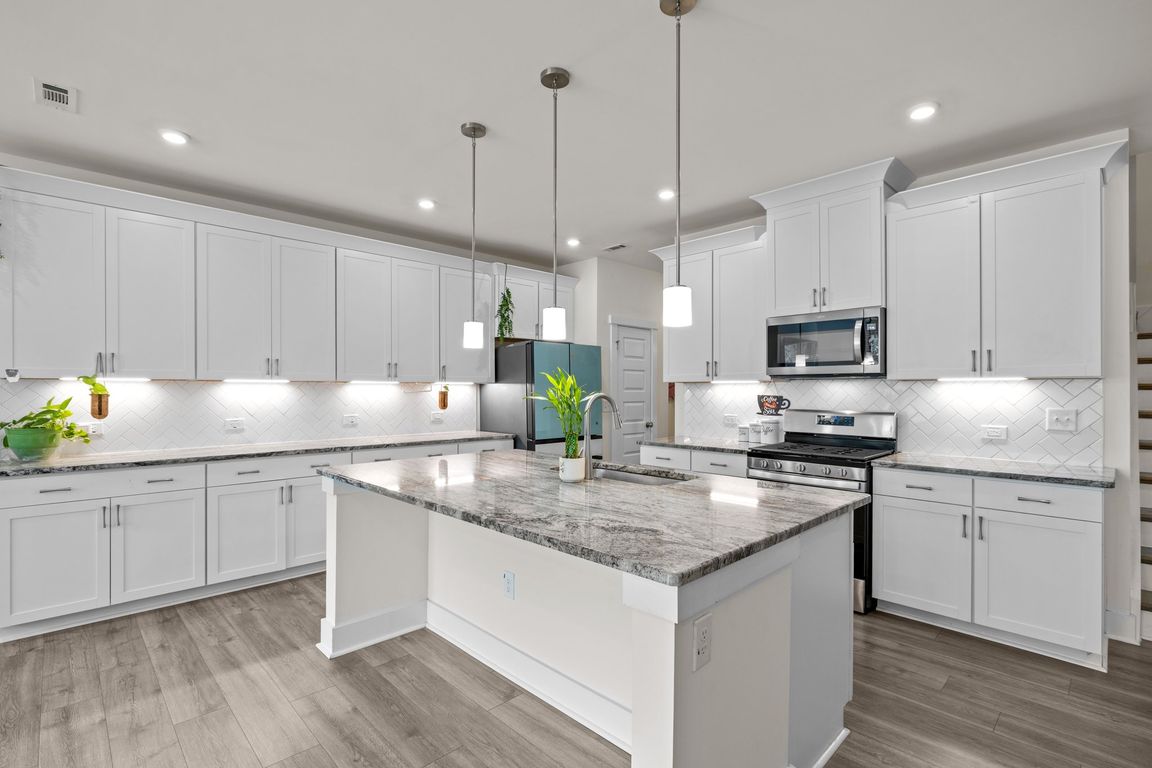
For salePrice cut: $3.71K (10/4)
$555,990
3beds
2,409sqft
484 Autumn Rain St, Cary, NC 27519
3beds
2,409sqft
Townhouse, residential
Built in 2022
2,613 sqft
2 Attached garage spaces
$231 price/sqft
$110 monthly HOA fee
What's special
Gas fireplaceHuge loft areaOversized walk-in pantryLuxury primary suiteOpen-concept floor planStainless steel appliances
A Townhome That Truly Has It All!! Step into elegance and style with this former Beazer builder's model, thoughtfully designed and loaded with upgrades you won't find in standard homes. From the moment you enter, you'll notice the difference—this residence is all about comfort, convenience, and sophisticated living. ...
- 35 days |
- 574 |
- 14 |
Source: Doorify MLS,MLS#: 10119815
Travel times
Kitchen
Living Room
Primary Bedroom
Zillow last checked: 7 hours ago
Listing updated: October 04, 2025 at 06:06pm
Listed by:
Tom Lambert 919-306-4431,
DASH Carolina
Source: Doorify MLS,MLS#: 10119815
Facts & features
Interior
Bedrooms & bathrooms
- Bedrooms: 3
- Bathrooms: 3
- Full bathrooms: 2
- 1/2 bathrooms: 1
Heating
- Fireplace(s), Forced Air, Natural Gas, Zoned
Cooling
- Central Air, Dual, Zoned
Appliances
- Included: Dishwasher, Disposal, Gas Range, Ice Maker, Microwave, Refrigerator, Self Cleaning Oven
- Laundry: Upper Level
Features
- Bathtub/Shower Combination, Granite Counters, Kitchen Island, Pantry, Smooth Ceilings, Walk-In Closet(s), Walk-In Shower
- Flooring: Carpet, Tile, Vinyl
- Windows: Insulated Windows
Interior area
- Total structure area: 2,409
- Total interior livable area: 2,409 sqft
- Finished area above ground: 2,409
- Finished area below ground: 0
Video & virtual tour
Property
Parking
- Total spaces: 4
- Parking features: Attached, Concrete, Driveway, Garage, Garage Door Opener
- Attached garage spaces: 2
- Uncovered spaces: 2
Features
- Levels: Two
- Stories: 2
- Patio & porch: Covered, Rear Porch
- Exterior features: Rain Gutters
- Has view: Yes
Lot
- Size: 2,613.6 Square Feet
Details
- Parcel number: 521,397
- Special conditions: Standard
Construction
Type & style
- Home type: Townhouse
- Architectural style: Transitional
- Property subtype: Townhouse, Residential
Materials
- Masonite
- Foundation: Slab
- Roof: Shingle
Condition
- New construction: No
- Year built: 2022
Utilities & green energy
- Sewer: Public Sewer
- Water: Public
- Utilities for property: Cable Available
Community & HOA
Community
- Subdivision: Roberts Crossing
HOA
- Has HOA: Yes
- Services included: Maintenance Grounds
- HOA fee: $110 monthly
Location
- Region: Cary
Financial & listing details
- Price per square foot: $231/sqft
- Tax assessed value: $521,397
- Annual tax amount: $4,470
- Date on market: 9/4/2025