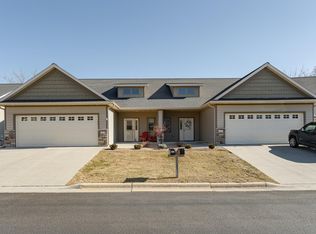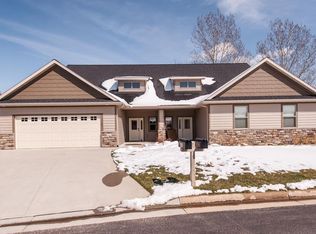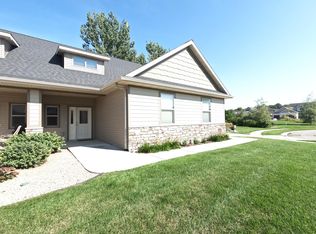Closed
$485,000
484 22nd Ave SW, Rochester, MN 55902
4beds
3,066sqft
Townhouse Side x Side
Built in 2014
3,484.8 Square Feet Lot
$499,000 Zestimate®
$158/sqft
$2,661 Estimated rent
Home value
$499,000
$474,000 - $524,000
$2,661/mo
Zestimate® history
Loading...
Owner options
Explore your selling options
What's special
WOW! You will love this home! FULL SECOND KITCHEN ALL NEW BASEMENT! This 4 bed 3 bath home features beautiful hardwoods and tile floors,
granite countertops and so much more! Everything you need is all on one level! The main floor features
zero entry from the garage or front door. Upon entering the home you will notice a large foyer,
continuing to the dining kitchen and living room. The main floor also features 2 baths and 2 bedrooms.
the primary bedroom has a great walk-in closet and zero-entry shower! the lower level greet you with a
massive living room with another fireplace, and a full second kitchen! you will also find 2 more spacious
bedrooms, another full bath, and a very large storage/utility room with a second set of laundry! Schedule
your showing today!
Zillow last checked: 8 hours ago
Listing updated: May 22, 2025 at 11:14pm
Listed by:
Andrew T Atwood 507-382-7020,
Century 21 Atwood Rochester
Bought with:
Debra Quimby
Re/Max Results
Source: NorthstarMLS as distributed by MLS GRID,MLS#: 6514407
Facts & features
Interior
Bedrooms & bathrooms
- Bedrooms: 4
- Bathrooms: 3
- Full bathrooms: 2
- 3/4 bathrooms: 1
Bedroom 1
- Level: Main
- Area: 238.94 Square Feet
- Dimensions: 15'4x15'7
Bedroom 2
- Level: Main
- Area: 135 Square Feet
- Dimensions: 11'3x12
Bedroom 3
- Level: Lower
- Area: 169.63 Square Feet
- Dimensions: 14'9x11'6
Bedroom 4
- Level: Lower
- Area: 198 Square Feet
- Dimensions: 18x11
Primary bathroom
- Level: Main
- Area: 63.75 Square Feet
- Dimensions: 12'9x5
Dining room
- Level: Main
- Area: 217.93 Square Feet
- Dimensions: 11'10x18'5
Family room
- Level: Lower
- Area: 469.36 Square Feet
- Dimensions: 23'1x20'4
Foyer
- Level: Main
- Area: 96.79 Square Feet
- Dimensions: 11'6x8'5
Garage
- Level: Main
- Area: 484.75 Square Feet
- Dimensions: 21x23'1
Kitchen
- Level: Main
- Area: 176.25 Square Feet
- Dimensions: 11'9x15
Kitchen 2nd
- Level: Lower
- Area: 85 Square Feet
- Dimensions: 12x7'1
Laundry
- Level: Main
- Area: 56 Square Feet
- Dimensions: 8x7
Laundry
- Level: Lower
- Area: 227.33 Square Feet
- Dimensions: 22x10'4
Living room
- Level: Main
- Area: 276 Square Feet
- Dimensions: 17'3x16
Heating
- Forced Air
Cooling
- Central Air
Appliances
- Included: Dishwasher, Disposal, Dryer, Gas Water Heater, Microwave, Range, Refrigerator, Stainless Steel Appliance(s), Washer, Water Softener Owned
Features
- Basement: Drain Tiled,Egress Window(s),Finished,Full,Storage Space
- Number of fireplaces: 2
- Fireplace features: Gas
Interior area
- Total structure area: 3,066
- Total interior livable area: 3,066 sqft
- Finished area above ground: 1,533
- Finished area below ground: 1,313
Property
Parking
- Total spaces: 2
- Parking features: Attached, Concrete, Garage Door Opener
- Attached garage spaces: 2
- Has uncovered spaces: Yes
- Details: Garage Dimensions (21x23)
Accessibility
- Accessibility features: Doors 36"+, Door Lever Handles, Roll-In Shower
Features
- Levels: One
- Stories: 1
Lot
- Size: 3,484 sqft
- Dimensions: 37 x 93
Details
- Foundation area: 1588
- Parcel number: 640322072892
- Zoning description: Residential-Single Family
Construction
Type & style
- Home type: Townhouse
- Property subtype: Townhouse Side x Side
- Attached to another structure: Yes
Materials
- Brick/Stone, Vinyl Siding
- Roof: Asphalt
Condition
- Age of Property: 11
- New construction: No
- Year built: 2014
Utilities & green energy
- Electric: Circuit Breakers
- Gas: Natural Gas
- Sewer: City Sewer/Connected
- Water: City Water/Connected
Community & neighborhood
Location
- Region: Rochester
- Subdivision: Folwell Ridge Townhome Cic#215
HOA & financial
HOA
- Has HOA: Yes
- HOA fee: $165 monthly
- Services included: Lawn Care, Other, Snow Removal
- Association name: Folwell Ridge Townhomes
- Association phone: 716-256-9518
Other
Other facts
- Road surface type: Paved
Price history
| Date | Event | Price |
|---|---|---|
| 5/21/2024 | Sold | $485,000$158/sqft |
Source: | ||
| 5/1/2024 | Pending sale | $485,000$158/sqft |
Source: | ||
| 4/17/2024 | Listed for sale | $485,000$158/sqft |
Source: | ||
| 9/11/2023 | Listing removed | -- |
Source: | ||
| 8/24/2023 | Listed for sale | $485,000+36.4%$158/sqft |
Source: | ||
Public tax history
| Year | Property taxes | Tax assessment |
|---|---|---|
| 2024 | $5,592 | $435,400 -1.9% |
| 2023 | -- | $444,000 +10.2% |
| 2022 | $5,098 +1.4% | $403,000 +8.9% |
Find assessor info on the county website
Neighborhood: 55902
Nearby schools
GreatSchools rating
- 8/10Folwell Elementary SchoolGrades: PK-5Distance: 0.5 mi
- 9/10Mayo Senior High SchoolGrades: 8-12Distance: 2.7 mi
- 5/10John Adams Middle SchoolGrades: 6-8Distance: 2.7 mi
Schools provided by the listing agent
- Elementary: Folwell
- Middle: Willow Creek
- High: Mayo
Source: NorthstarMLS as distributed by MLS GRID. This data may not be complete. We recommend contacting the local school district to confirm school assignments for this home.
Get a cash offer in 3 minutes
Find out how much your home could sell for in as little as 3 minutes with a no-obligation cash offer.
Estimated market value
$499,000


