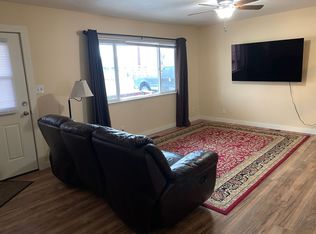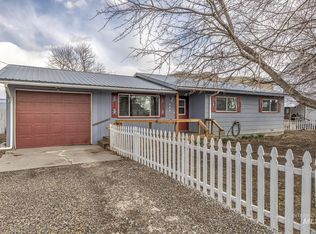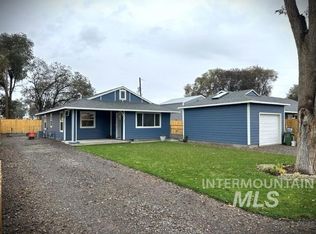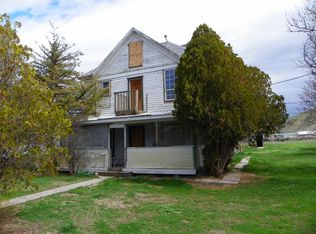Historical home on the Oregon Trail. Transported to it's location by rail in the early 1900's as a kit home from Sears and Roebucks. The house is the "Maytown" model. In the old historic photo's the home towers above the others in the area. The home has been a bed and breakfast for the last 15 or so years and at onetime a daycare for 30. The home has real potential for a lovely family home or being also zoned for commercial use, a part time or full time business. The home is conveniently located within a block or so to the local market. The school bus goes right in front of the house taking your children to the primary,secondary, or the local high school. Some of the main job sources in the area are the BLM, The harvesting of onions, potatoes and sugar beets. There are numerous cattle ranches ,solar power ranches, gold mining and the prison( that is located on the outskirts of Ontario Oregon). When there is a storm outside...it is very quiet in the big house. She is a solid old gal. The back yard is great for entertaining and for your families own use. The garage/mother-in-law area provides the needed space for a family member, hobby or man cave. The loan I have is assumable.
This property is off market, which means it's not currently listed for sale or rent on Zillow. This may be different from what's available on other websites or public sources.



