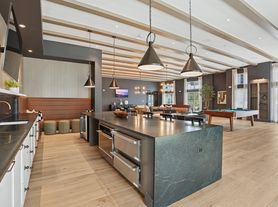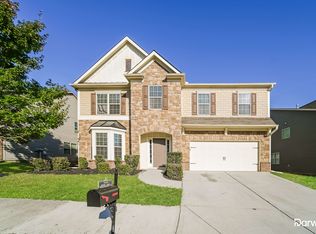New Construction Home for Rent The Nelson Plan The Nelson plan is a stunning contemporary design offering an open-concept first floor, perfect for relaxing or entertaining. The streamlined kitchen flows seamlessly into the spacious family room, creating the ideal space for gatherings. Upstairs, the owner's suite serves as a private retreat with a luxurious bath featuring a garden-style soaking tub, separate shower, LED mirrors, and functional storage space. Two additional bedrooms, a full bath, a sizable laundry room, and ample storage complete the second level. Additional features include: 2-car garage Oversized covered back patio for outdoor living 220V prewiring for electric vehicle charging Hardwood flooring on the main level with carpet in bedrooms Thoughtful storage solutions to keep your home clutter-free This modern home is conveniently located just minutes from HartsfieldJackson International Airport and only 20 minutes from Downtown Atlanta, with easy access to shopping and dining at Camp Creek Marketplace
Listings identified with the FMLS IDX logo come from FMLS and are held by brokerage firms other than the owner of this website. The listing brokerage is identified in any listing details. Information is deemed reliable but is not guaranteed. 2025 First Multiple Listing Service, Inc.
House for rent
$2,600/mo
4839 Station Dr, Union City, GA 30291
3beds
--sqft
Price may not include required fees and charges.
Singlefamily
Available now
No pets
Central air
In unit laundry
2 Garage spaces parking
Central
What's special
Spacious family roomLed mirrorsOversized covered back patioSeparate showerStreamlined kitchenLuxurious bathGarden-style soaking tub
- 21 days |
- -- |
- -- |
Travel times
Looking to buy when your lease ends?
Consider a first-time homebuyer savings account designed to grow your down payment with up to a 6% match & a competitive APY.
Facts & features
Interior
Bedrooms & bathrooms
- Bedrooms: 3
- Bathrooms: 3
- Full bathrooms: 2
- 1/2 bathrooms: 1
Heating
- Central
Cooling
- Central Air
Appliances
- Included: Dishwasher, Disposal, Dryer, Microwave, Oven, Range, Refrigerator, Stove
- Laundry: In Unit, Upper Level
Features
- High Ceilings 9 ft Main, High Ceilings 9 ft Upper, Walk-In Closet(s)
- Flooring: Carpet
Property
Parking
- Total spaces: 2
- Parking features: Garage, Covered
- Has garage: Yes
- Details: Contact manager
Features
- Stories: 2
- Exterior features: Contact manager
Construction
Type & style
- Home type: SingleFamily
- Property subtype: SingleFamily
Materials
- Roof: Composition
Condition
- Year built: 2025
Community & HOA
Location
- Region: Union City
Financial & listing details
- Lease term: 12 Months
Price history
| Date | Event | Price |
|---|---|---|
| 10/27/2025 | Price change | $2,600-7.1% |
Source: FMLS GA #7664824 | ||
| 10/13/2025 | Listed for rent | $2,800 |
Source: FMLS GA #7664824 | ||

