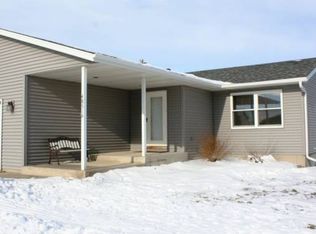Talk about move-in ready! Refinished hardwood floors, new carpeting, new luxury vinyl plank, professionally painted, newer appliances, new furnace 2017, new windows, so much more! Enjoy the deck with city views or the patio with room for a hot tub. Spacious bedrooms and huge lower level family room. Large 2-car garage. Located on a cul-de-sac with a fully-fenced back yard. Pre-inspected. See Supplement for a complete list of updates.
This property is off market, which means it's not currently listed for sale or rent on Zillow. This may be different from what's available on other websites or public sources.
