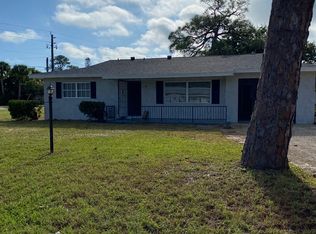Sold for $629,000
$629,000
4839 SE Glen Ridge Trl, Stuart, FL 34997
3beds
1,641sqft
Single Family Residence
Built in 1978
0.42 Acres Lot
$673,600 Zestimate®
$383/sqft
$4,102 Estimated rent
Home value
$673,600
$633,000 - $721,000
$4,102/mo
Zestimate® history
Loading...
Owner options
Explore your selling options
What's special
Move right into this tastefully updated 3/2, two story home with the primary bedroom on the main floor. The interior, renovated in 2020, has ample storage with a walk-in pantry and two walk-in closets upstairs. The main living area boasts vaulted ceilings and a cozy fireplace. A 2020 installed metal roof and impact windows offer peace of mind. Embrace Rocky Point’s unique maritime community by bringing your boat, RV, or trucks to park in the oversized garage, on the enlarged driveway, or behind one of the two 14 foot gates. This home, which is not in an HOA, sits on an oversized corner lot with native and butterfly friendly landscaping. The home is within walking distance to two parks and close to Port Salerno’s vibrant artist and restaurant scene. Sold AS IS with the right to inspect.
Zillow last checked: 8 hours ago
Listing updated: May 26, 2023 at 08:27am
Listed by:
Taina Honey 772-283-2800,
Berkshire Hathaway Florida Realty
Bought with:
Kate Ward, 3422917
RE/MAX Gold
Source: Martin County REALTORS® of the Treasure Coast (MCRTC),MLS#: M20038837 Originating MLS: Martin County
Originating MLS: Martin County
Facts & features
Interior
Bedrooms & bathrooms
- Bedrooms: 3
- Bathrooms: 2
- Full bathrooms: 2
Bedroom 1
- Dimensions: 12 x 12
Bedroom 2
- Dimensions: 15 x 11
Bedroom 3
- Dimensions: 15 x 10
Living room
- Dimensions: 16 x 12
Porch
- Dimensions: 27 x 9
Heating
- Central, Electric
Cooling
- Central Air, Electric
Appliances
- Included: Some Electric Appliances, Cooktop, Dryer, Dishwasher, Electric Range, Disposal, Refrigerator, Water Heater, Washer
Features
- Cathedral Ceiling(s), Eat-in Kitchen, Fireplace, Primary Downstairs, Living/Dining Room, Split Bedrooms, Walk-In Closet(s)
- Flooring: Vinyl
- Windows: Storm Window(s), Impact Glass
- Has fireplace: Yes
- Fireplace features: Wood Burning
Interior area
- Total structure area: 2,097
- Total interior livable area: 1,641 sqft
Property
Parking
- Total spaces: 2
- Parking features: Attached, Driveway, Garage, Garage Door Opener
- Has attached garage: Yes
- Covered spaces: 2
- Has uncovered spaces: Yes
Features
- Levels: Multi/Split
- Stories: 2
- Patio & porch: Balcony, Covered, Deck, Patio, Porch, Screened
- Exterior features: Balcony, Deck, Fence, Sprinkler/Irrigation, Patio, Storm/Security Shutters
- Has private pool: Yes
- Pool features: Gunite
- Fencing: Yard Fenced
- Has view: Yes
- View description: Garden
Lot
- Size: 0.42 Acres
- Dimensions: 143 x 112
- Features: Corner Lot, Sprinklers Automatic
Details
- Parcel number: 483841002000000109
Construction
Type & style
- Home type: SingleFamily
- Architectural style: Multi-Level
- Property subtype: Single Family Residence
Materials
- Block, Frame, Concrete
- Roof: Aluminum
Condition
- Resale
- Year built: 1978
Utilities & green energy
- Sewer: Septic Tank
- Water: Public, Well
- Utilities for property: Electricity Available, Trash Collection, Water Available, Water Connected
Community & neighborhood
Security
- Security features: Fenced
Community
- Community features: Playground, Trails/Paths
Location
- Region: Stuart
- Subdivision: Glenridge
HOA & financial
HOA
- Has HOA: No
- Services included: None
Other
Other facts
- Listing terms: Cash,Conventional,VA Loan
- Ownership: Fee Simple
- Road surface type: Paved
Price history
| Date | Event | Price |
|---|---|---|
| 5/26/2023 | Sold | $629,000-2.5%$383/sqft |
Source: | ||
| 4/29/2023 | Pending sale | $645,000$393/sqft |
Source: | ||
| 4/17/2023 | Listed for sale | $645,000+51.8%$393/sqft |
Source: | ||
| 8/21/2020 | Sold | $425,000$259/sqft |
Source: | ||
| 7/29/2020 | Pending sale | $425,000$259/sqft |
Source: RE/MAX of Stuart #M20024616 Report a problem | ||
Public tax history
| Year | Property taxes | Tax assessment |
|---|---|---|
| 2024 | $7,282 +89.8% | $457,856 +86.1% |
| 2023 | $3,838 +3.8% | $245,977 +3% |
| 2022 | $3,697 +0.1% | $238,813 +3% |
Find assessor info on the county website
Neighborhood: Port Salerno
Nearby schools
GreatSchools rating
- 4/10Port Salerno Elementary SchoolGrades: PK-5Distance: 1.2 mi
- 4/10Murray Middle SchoolGrades: 6-8Distance: 1.4 mi
- 5/10South Fork High SchoolGrades: 9-12Distance: 6.6 mi
Schools provided by the listing agent
- Elementary: Port Salerno
- Middle: Murray
- High: South Fork
Source: Martin County REALTORS® of the Treasure Coast (MCRTC). This data may not be complete. We recommend contacting the local school district to confirm school assignments for this home.
Get a cash offer in 3 minutes
Find out how much your home could sell for in as little as 3 minutes with a no-obligation cash offer.
Estimated market value
$673,600
