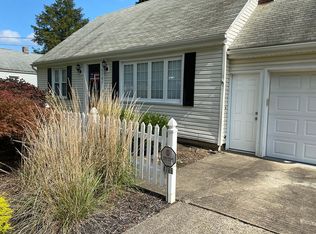Sold for $380,000
$380,000
4839 S Raccoon Rd, Canfield, OH 44406
3beds
1,973sqft
Single Family Residence
Built in 1946
5.99 Acres Lot
$368,300 Zestimate®
$193/sqft
$2,202 Estimated rent
Home value
$368,300
$324,000 - $409,000
$2,202/mo
Zestimate® history
Loading...
Owner options
Explore your selling options
What's special
Charming Cape Cod in Canfield school district situated on 6 ACRES! This updated 3 bedroom, 2 bathroom home features a perfect blend of modern amenities and classic charm. The living room features a cozy fireplace and access to a delightful side porch, perfect for enjoying your morning coffee. Convenient 1st floor Office or 4th bedroom, you choose! The basement has a second fireplace and a finished room with an egress window, ideal for additional living space. The property includes a pole barn that is half finished with water, heat a bar and ample party space. The exceptionally large closets and built-ins in the home provide ample storage. Enjoy the beauty of hardwood floors and the convenience of a new HVAC system, windows, septic system, and roofs on the house, barn and garage, all updated in 2017. A new water heater was installed in 2024. The outdoor space is a dream, featuring fruit trees, a creek, including wooded space for all the outdoor activities your family dreams of. An invisible pet fence ensures your furry friends can roam safely. The property offers a serene, private setting while being conveniently located close to Rt 11 and nestled between Canfield and Austintown. Its exactly the homestead you have been searching for.
Zillow last checked: 8 hours ago
Listing updated: May 16, 2025 at 10:45am
Listing Provided by:
Katherine M Oesch sellitkate@kw.com330-507-3528,
Keller Williams Chervenic Rlty
Bought with:
Jen Jordan, 2013002989
Keller Williams Chervenic Rlty
Source: MLS Now,MLS#: 5105198 Originating MLS: Youngstown Columbiana Association of REALTORS
Originating MLS: Youngstown Columbiana Association of REALTORS
Facts & features
Interior
Bedrooms & bathrooms
- Bedrooms: 3
- Bathrooms: 2
- Full bathrooms: 2
- Main level bathrooms: 1
- Main level bedrooms: 1
Primary bedroom
- Description: Flooring: Wood
- Level: First
- Dimensions: 13.00 x 11.00
Bedroom
- Description: Flooring: Wood
- Level: Second
- Dimensions: 22.00 x 19.00
Bedroom
- Description: Flooring: Wood
- Level: Second
- Dimensions: 18.00 x 18.00
Dining room
- Description: Flooring: Wood
- Level: First
- Dimensions: 14.00 x 14.00
Kitchen
- Description: Flooring: Ceramic Tile
- Level: First
- Dimensions: 19.00 x 9.00
Living room
- Description: Flooring: Wood
- Features: Fireplace
- Level: First
- Dimensions: 23.00 x 14.00
Office
- Description: Flooring: Wood
- Level: First
- Dimensions: 13.00 x 10.00
Heating
- Forced Air, Gas
Cooling
- Central Air
Features
- Basement: Full
- Number of fireplaces: 2
Interior area
- Total structure area: 1,973
- Total interior livable area: 1,973 sqft
- Finished area above ground: 1,973
Property
Parking
- Total spaces: 2
- Parking features: Detached, Garage, Paved
- Garage spaces: 2
Features
- Levels: One and One Half
- Has view: Yes
- View description: Trees/Woods
Lot
- Size: 5.99 Acres
- Features: Wooded
Details
- Additional structures: Barn(s)
- Parcel number: 260380003.000
- Special conditions: Standard
Construction
Type & style
- Home type: SingleFamily
- Architectural style: Cape Cod
- Property subtype: Single Family Residence
Materials
- Brick
- Roof: Asphalt,Fiberglass
Condition
- Year built: 1946
Utilities & green energy
- Sewer: Septic Tank
- Water: Public
Community & neighborhood
Location
- Region: Canfield
Price history
| Date | Event | Price |
|---|---|---|
| 5/16/2025 | Sold | $380,000-4.6%$193/sqft |
Source: | ||
| 5/16/2025 | Pending sale | $398,500$202/sqft |
Source: | ||
| 4/3/2025 | Contingent | $398,500$202/sqft |
Source: | ||
| 3/28/2025 | Listed for sale | $398,500$202/sqft |
Source: | ||
| 3/27/2025 | Contingent | $398,500$202/sqft |
Source: | ||
Public tax history
| Year | Property taxes | Tax assessment |
|---|---|---|
| 2024 | $3,663 +0.5% | $89,170 |
| 2023 | $3,643 +28% | $89,170 +61.6% |
| 2022 | $2,846 +3.1% | $55,180 |
Find assessor info on the county website
Neighborhood: 44406
Nearby schools
GreatSchools rating
- 8/10Hilltop Elementary SchoolGrades: K-4Distance: 1.3 mi
- 8/10Canfield Village Middle SchoolGrades: 5-8Distance: 2.3 mi
- 7/10Canfield High SchoolGrades: 9-12Distance: 2.5 mi
Schools provided by the listing agent
- District: Canfield LSD - 5004
Source: MLS Now. This data may not be complete. We recommend contacting the local school district to confirm school assignments for this home.
Get pre-qualified for a loan
At Zillow Home Loans, we can pre-qualify you in as little as 5 minutes with no impact to your credit score.An equal housing lender. NMLS #10287.
Sell for more on Zillow
Get a Zillow Showcase℠ listing at no additional cost and you could sell for .
$368,300
2% more+$7,366
With Zillow Showcase(estimated)$375,666
