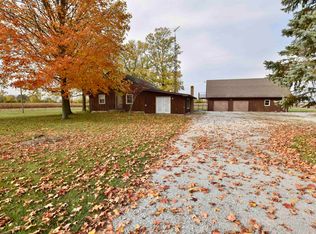Beautiful home, close to everything, yet far enough away! This home sits on 1.39 acres of ground! Featuring 3 bedrooms and 2 full baths, an updated kitchen with 2 car detached garage and a 42x48 pole barn.
This property is off market, which means it's not currently listed for sale or rent on Zillow. This may be different from what's available on other websites or public sources.

