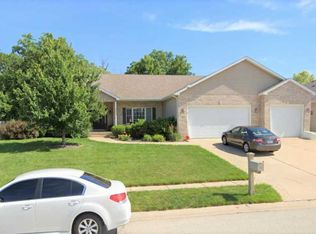Located in desirable Salem Estates Subdivision in Pleasant Plains school district this stately Craftsman home has all the amenities you've been looking for and more. Inviting main floor features a light and bright living room, private office, dining room, and the best kitchen set up you've ever seen. Dual islands, two sinks, expansive granite counters, walk-in butler pantry with built-in wine fridge, and exceptional views to the green space behind the home. Refinished walkout basement with bar, rec room, mudroom, 5th BR and another large living room. Energy efficient home.
This property is off market, which means it's not currently listed for sale or rent on Zillow. This may be different from what's available on other websites or public sources.
