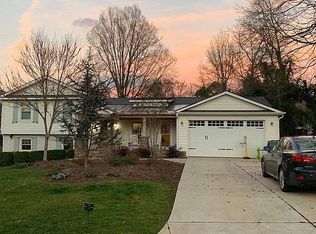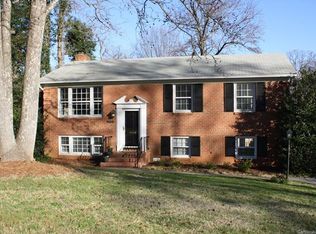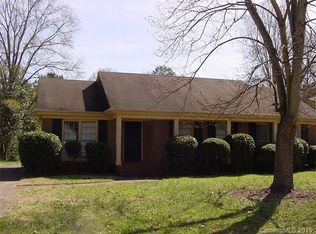Closed
$2,272,000
4839 Fairheath Rd, Charlotte, NC 28210
5beds
4,412sqft
Single Family Residence
Built in 2025
0.38 Acres Lot
$2,251,000 Zestimate®
$515/sqft
$6,045 Estimated rent
Home value
$2,251,000
$2.09M - $2.43M
$6,045/mo
Zestimate® history
Loading...
Owner options
Explore your selling options
What's special
Enjoy New Construction in a classic sought-after, SouthPark neighborhood. Spanning 4,412 square feet, the home seamlessly blends comfort with luxury. You enter through a beautiful 2 story foyer. Then walk through the open living space to your professional level kitchen featuring a JennAir appliance package, ample storage, and a central island that serves as a focal point for cooking and informal dining. Connected to your family room is your expansive covered porch complete with its own fireplace. Upstairs, the primary bedroom boasts a spacious bedroom filled with natural light from numerous windows, an extravagant walk-in closet, and a primary bathroom that wont disapoint. The expansive private lot offers ample space for potential pool options. Enjoy the peaceful and convenient location of Laurelwood, along with desirable schools and the newly upgraded Fairmeadows swim and racquet club, boasting over $1 million in enhancements (memberships available at fairmeadowsswim.com).
Zillow last checked: 8 hours ago
Listing updated: April 07, 2025 at 06:12am
Listing Provided by:
Shad Rafferty shad@charlottelivingrealty.com,
Charlotte Living Realty,
Paul Sagadin,
Charlotte Living Realty
Bought with:
Madalyn Hull
Corcoran HM Properties
Source: Canopy MLS as distributed by MLS GRID,MLS#: 4171800
Facts & features
Interior
Bedrooms & bathrooms
- Bedrooms: 5
- Bathrooms: 6
- Full bathrooms: 5
- 1/2 bathrooms: 1
- Main level bedrooms: 1
Primary bedroom
- Level: Upper
Bedroom s
- Level: Main
Bedroom s
- Level: Upper
Bedroom s
- Level: Upper
Bedroom s
- Level: Upper
Bathroom full
- Level: Upper
Bathroom full
- Level: Upper
Bathroom full
- Level: Upper
Bathroom full
- Level: Upper
Bathroom full
- Level: Main
Bonus room
- Level: Upper
Dining room
- Level: Main
Kitchen
- Level: Main
Living room
- Level: Main
Heating
- Forced Air, Heat Pump
Cooling
- Central Air
Appliances
- Included: Bar Fridge, Convection Oven, Dishwasher, Disposal, Double Oven, Exhaust Fan, Exhaust Hood, Freezer, Gas Range, Gas Water Heater, Microwave, Refrigerator with Ice Maker, Tankless Water Heater
- Laundry: Laundry Room
Features
- Drop Zone, Soaking Tub, Kitchen Island, Open Floorplan, Pantry, Walk-In Closet(s), Walk-In Pantry, Wet Bar
- Flooring: Tile, Wood
- Has basement: No
- Attic: Pull Down Stairs
- Fireplace features: Gas Log, Living Room, Outside
Interior area
- Total structure area: 4,412
- Total interior livable area: 4,412 sqft
- Finished area above ground: 4,412
- Finished area below ground: 0
Property
Parking
- Total spaces: 2
- Parking features: Attached Garage, Garage on Main Level
- Attached garage spaces: 2
Features
- Levels: Two
- Stories: 2
- Patio & porch: Covered
Lot
- Size: 0.38 Acres
- Dimensions: 105 x 120
Details
- Parcel number: 17901119
- Zoning: N1-A
- Special conditions: Standard
- Other equipment: Surround Sound
Construction
Type & style
- Home type: SingleFamily
- Property subtype: Single Family Residence
Materials
- Brick Partial, Fiber Cement
- Foundation: Crawl Space
Condition
- New construction: Yes
- Year built: 2025
Details
- Builder name: SRB Design Build Corp.
Utilities & green energy
- Sewer: Public Sewer
- Water: City
- Utilities for property: Cable Connected, Electricity Connected, Phone Connected, Wired Internet Available
Community & neighborhood
Security
- Security features: Carbon Monoxide Detector(s), Smoke Detector(s)
Location
- Region: Charlotte
- Subdivision: Laurelwood
Other
Other facts
- Listing terms: Cash,Construction Perm Loan,Conventional
- Road surface type: Concrete, Paved
Price history
| Date | Event | Price |
|---|---|---|
| 4/3/2025 | Sold | $2,272,000+2.1%$515/sqft |
Source: | ||
| 2/17/2025 | Listed for sale | $2,225,000$504/sqft |
Source: | ||
| 1/27/2025 | Pending sale | $2,225,000$504/sqft |
Source: | ||
| 11/16/2024 | Listed for sale | $2,225,000+242.9%$504/sqft |
Source: | ||
| 6/12/2023 | Sold | $648,825+8.1%$147/sqft |
Source: | ||
Public tax history
| Year | Property taxes | Tax assessment |
|---|---|---|
| 2025 | -- | $583,300 +17% |
| 2024 | -- | $498,500 |
| 2023 | -- | $498,500 +35.6% |
Find assessor info on the county website
Neighborhood: SouthPark
Nearby schools
GreatSchools rating
- 5/10Sharon ElementaryGrades: K-5Distance: 1.2 mi
- 3/10Alexander Graham MiddleGrades: 6-8Distance: 1.5 mi
- 7/10Myers Park HighGrades: 9-12Distance: 1.7 mi
Schools provided by the listing agent
- Elementary: Sharon
- Middle: Alexander Graham
- High: South Mecklenburg
Source: Canopy MLS as distributed by MLS GRID. This data may not be complete. We recommend contacting the local school district to confirm school assignments for this home.
Get a cash offer in 3 minutes
Find out how much your home could sell for in as little as 3 minutes with a no-obligation cash offer.
Estimated market value
$2,251,000


