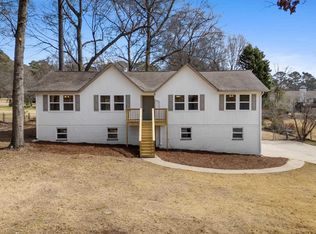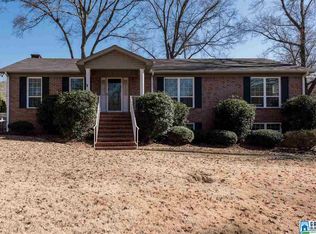Sold for $322,000
$322,000
4839 Caldwell Mill Rd, Birmingham, AL 35242
3beds
2,362sqft
Single Family Residence
Built in 1978
0.5 Acres Lot
$418,400 Zestimate®
$136/sqft
$2,634 Estimated rent
Home value
$418,400
$385,000 - $452,000
$2,634/mo
Zestimate® history
Loading...
Owner options
Explore your selling options
What's special
Welcome home to this BEAUTIFUL address located on Caldwell Mill Road! With 3 beds / 3 bathrooms, MAIN-LEVEL living, a LARGE Great Room, & a full basement downstairs, you will have plenty of room to spread out! The kitchen offers plenty of cabinet space, a large eating area, a bar & views to the big & ATTRACTIVE backyard! The large Great Room area offers open space to the foyer and has a GORGEOUS cathedral ceiling, a MASSIVE floor to ceiling natural stone fireplace & the convenience of an area to move around in! In the master suite, you will LOVE the space for all your bedroom furniture. The master bath offers double vanities and a private area for the shower and toilet! Other features on the main-level include 2 additional bedrooms, a laundry area, & a shared bath. Downstairs you will find the LARGE full basement! The fenced-in backyard is spacious enough for outdoor living & entertaining, offering a porch & a charming gazebo. Schedule your tour today, so you can be welcomed home!
Zillow last checked: 8 hours ago
Listing updated: January 26, 2024 at 05:43pm
Listed by:
Jayron Grant 205-746-2329,
Sold South Realty
Bought with:
Leigh Fowler
Keller Williams Realty Vestavia
Source: GALMLS,MLS#: 21363964
Facts & features
Interior
Bedrooms & bathrooms
- Bedrooms: 3
- Bathrooms: 3
- Full bathrooms: 3
Primary bedroom
- Level: First
Bedroom 1
- Level: First
Bedroom 2
- Level: First
Primary bathroom
- Level: First
Bathroom 1
- Level: First
Kitchen
- Features: Laminate Counters, Eat-in Kitchen, Pantry
- Level: First
Basement
- Area: 2362
Heating
- Central
Cooling
- Central Air
Appliances
- Included: Electric Cooktop, Dishwasher, Electric Oven, Gas Water Heater
- Laundry: Electric Dryer Hookup, Washer Hookup, Main Level, Laundry Closet, Laundry (ROOM), Yes
Features
- None, High Ceilings, Cathedral/Vaulted, Crown Molding, Double Vanity, Shared Bath
- Flooring: Hardwood, Tile
- Basement: Full,Unfinished,Block
- Attic: Other,Yes
- Number of fireplaces: 1
- Fireplace features: Stone, Den, Gas
Interior area
- Total interior livable area: 2,362 sqft
- Finished area above ground: 2,362
- Finished area below ground: 0
Property
Parking
- Total spaces: 2
- Parking features: Basement, Driveway, Garage Faces Side
- Attached garage spaces: 2
- Has uncovered spaces: Yes
Features
- Levels: One
- Stories: 1
- Patio & porch: Porch, Open (DECK), Deck
- Pool features: None
- Fencing: Fenced
- Has view: Yes
- View description: None
- Waterfront features: No
Lot
- Size: 0.50 Acres
Details
- Additional structures: Gazebo
- Parcel number: 102030001038.007
- Special conditions: As Is
Construction
Type & style
- Home type: SingleFamily
- Property subtype: Single Family Residence
Materials
- Brick Over Foundation, Wood Siding
- Foundation: Basement
Condition
- Year built: 1978
Utilities & green energy
- Sewer: Septic Tank
- Water: Public
Community & neighborhood
Location
- Region: Birmingham
- Subdivision: J A Jones
Other
Other facts
- Price range: $322K - $322K
Price history
| Date | Event | Price |
|---|---|---|
| 1/26/2024 | Sold | $322,000-8%$136/sqft |
Source: | ||
| 1/16/2024 | Pending sale | $349,999$148/sqft |
Source: | ||
| 1/9/2024 | Price change | $349,999-5.4%$148/sqft |
Source: | ||
| 1/7/2024 | Listed for sale | $369,999$157/sqft |
Source: | ||
| 1/7/2024 | Contingent | $369,999$157/sqft |
Source: | ||
Public tax history
| Year | Property taxes | Tax assessment |
|---|---|---|
| 2025 | $1,429 | $33,420 +2.6% |
| 2024 | -- | $32,560 +7.7% |
| 2023 | $1,119 +7.8% | $30,240 +7.7% |
Find assessor info on the county website
Neighborhood: 35242
Nearby schools
GreatSchools rating
- 10/10Oak Mt Intermediate SchoolGrades: 4-5Distance: 3.2 mi
- 5/10Oak Mt Middle SchoolGrades: 6-8Distance: 3.3 mi
- 8/10Oak Mt High SchoolGrades: 9-12Distance: 3.1 mi
Schools provided by the listing agent
- Elementary: Oak Mountain
- Middle: Oak Mountain
- High: Oak Mountain
Source: GALMLS. This data may not be complete. We recommend contacting the local school district to confirm school assignments for this home.
Get a cash offer in 3 minutes
Find out how much your home could sell for in as little as 3 minutes with a no-obligation cash offer.
Estimated market value$418,400
Get a cash offer in 3 minutes
Find out how much your home could sell for in as little as 3 minutes with a no-obligation cash offer.
Estimated market value
$418,400

