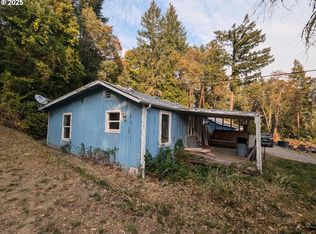Sold
$290,000
48383 Roberts Rd, Oakridge, OR 97463
3beds
1,245sqft
Residential, Single Family Residence
Built in 1950
0.34 Acres Lot
$290,500 Zestimate®
$233/sqft
$1,993 Estimated rent
Home value
$290,500
$264,000 - $320,000
$1,993/mo
Zestimate® history
Loading...
Owner options
Explore your selling options
What's special
This value-packed ranch-style home, nestled on 0.34 acres, is perfect for outdoor enthusiasts. Located in a tranquil neighborhood close to the Circle Bar Golf Course, as well as biking and hiking trails, it features a generous living space with a pellet stove and laminate wood flooring. The kitchen is equipped with a new dishwasher, refrigerator and an eating bar, while the updated bathroom showcases travertine tile and contemporary fixtures. Energy efficiency is ensured with excellent insulation and vinyl windows, complemented by a covered patio.and a bonus room above the garage at the rear – perfect for a studio or craft room. Yearly maintenance for the pellet stove and chimney cleaning 11x19 single-car garage that was partially converted, equipped with a garage door opener. Includes an 11,000-watt generator with a plug and a 25' cord.
Zillow last checked: 8 hours ago
Listing updated: November 15, 2024 at 08:29am
Listed by:
Sherri Smith Sherri@smithrealtygroup.net,
Smith Realty Group
Bought with:
Janet McNown, 981000050
Stellar Realty Northwest
Source: RMLS (OR),MLS#: 24562342
Facts & features
Interior
Bedrooms & bathrooms
- Bedrooms: 3
- Bathrooms: 2
- Full bathrooms: 2
- Main level bathrooms: 2
Primary bedroom
- Features: Laminate Flooring
- Level: Main
- Area: 156
- Dimensions: 13 x 12
Bedroom 2
- Features: Laminate Flooring
- Level: Main
- Area: 108
- Dimensions: 12 x 9
Bedroom 3
- Features: Laminate Flooring
- Level: Main
- Area: 104
- Dimensions: 13 x 8
Family room
- Level: Main
- Area: 110
- Dimensions: 11 x 10
Kitchen
- Features: Eating Area, Laminate Flooring
- Level: Main
- Area: 190
- Width: 10
Living room
- Features: Pellet Stove, Laminate Flooring
- Level: Main
- Area: 342
- Dimensions: 19 x 18
Heating
- Baseboard
Appliances
- Included: Dishwasher, Disposal, Free-Standing Range, Free-Standing Refrigerator, Plumbed For Ice Maker, Washer/Dryer, Electric Water Heater
- Laundry: Laundry Room
Features
- Ceiling Fan(s), Bathroom, Eat-in Kitchen
- Flooring: Laminate, Tile
- Windows: Double Pane Windows, Vinyl Frames
- Basement: Crawl Space
- Fireplace features: Pellet Stove
Interior area
- Total structure area: 1,245
- Total interior livable area: 1,245 sqft
Property
Parking
- Total spaces: 1
- Parking features: Driveway, RV Access/Parking, Garage Door Opener, Garage Partially Converted to Living Space
- Garage spaces: 1
- Has uncovered spaces: Yes
Features
- Levels: One
- Stories: 1
- Patio & porch: Covered Patio
- Exterior features: Yard
- Has view: Yes
- View description: Mountain(s), Trees/Woods
Lot
- Size: 0.34 Acres
- Features: Gentle Sloping, SqFt 10000 to 14999
Details
- Additional structures: RVParking, ToolShed
- Parcel number: 0948867
Construction
Type & style
- Home type: SingleFamily
- Architectural style: Ranch
- Property subtype: Residential, Single Family Residence
Materials
- Wood Siding
- Roof: Membrane
Condition
- Approximately
- New construction: No
- Year built: 1950
Utilities & green energy
- Sewer: Public Sewer
- Water: Public
Community & neighborhood
Location
- Region: Oakridge
Other
Other facts
- Listing terms: Cash,Conventional,FHA,USDA Loan,VA Loan
- Road surface type: Gravel
Price history
| Date | Event | Price |
|---|---|---|
| 11/15/2024 | Sold | $290,000-6.1%$233/sqft |
Source: | ||
| 10/17/2024 | Pending sale | $309,000$248/sqft |
Source: | ||
| 9/24/2024 | Price change | $309,000-3.1%$248/sqft |
Source: | ||
| 7/15/2024 | Price change | $319,000-3%$256/sqft |
Source: | ||
| 6/26/2024 | Price change | $329,000-2.9%$264/sqft |
Source: | ||
Public tax history
| Year | Property taxes | Tax assessment |
|---|---|---|
| 2025 | $1,822 +2.7% | $110,715 +3% |
| 2024 | $1,774 +3% | $107,491 +3% |
| 2023 | $1,722 +4.3% | $104,361 +3% |
Find assessor info on the county website
Neighborhood: 97463
Nearby schools
GreatSchools rating
- 5/10Oakridge Elementary SchoolGrades: K-6Distance: 0.6 mi
- 4/10Oakridge Junior High SchoolGrades: 7-8Distance: 0.8 mi
- 3/10Oakridge High SchoolGrades: 9-12Distance: 0.8 mi
Schools provided by the listing agent
- Elementary: Oakridge
- Middle: Oakridge
- High: Oakridge
Source: RMLS (OR). This data may not be complete. We recommend contacting the local school district to confirm school assignments for this home.

Get pre-qualified for a loan
At Zillow Home Loans, we can pre-qualify you in as little as 5 minutes with no impact to your credit score.An equal housing lender. NMLS #10287.
Sell for more on Zillow
Get a free Zillow Showcase℠ listing and you could sell for .
$290,500
2% more+ $5,810
With Zillow Showcase(estimated)
$296,310