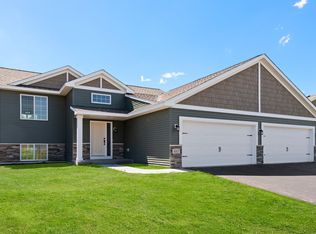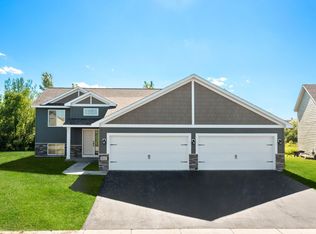Closed
$390,000
4838 Maple St, Rockford, MN 55373
2beds
3,168sqft
Single Family Residence
Built in 2022
0.27 Acres Lot
$-- Zestimate®
$123/sqft
$2,216 Estimated rent
Home value
Not available
Estimated sales range
Not available
$2,216/mo
Zestimate® history
Loading...
Owner options
Explore your selling options
What's special
Beautiful new riverfront community with deeded private access to the Crow River, with recreational amenities for the whole family, including a river view pavilion, walking trails, picnic area & ice skating pond. This custom-built one level home has a bright open floor plan with everything you need on one level. 9’ ceilings, french doors that lead into the den/home office, a great room with a corner gas-burning fireplace w/stone surround. The kitchen has a large 2-tiered center island, walk-in pantry, custom cabinets and gas range. Primary suite with ceramic tiled walk-in shower, double vanity and two walk-in closets! Main floor laundry & garage entry w/walk-in closet. Finished with enameled woodwork, quality construction and modern design. Plus room to expand in the unfinished walk-out lower level! Add a family room w/bar, 3/4 bath, 2 additional bedrooms, large storage and more! Plus Rate Buy Down Available.
Zillow last checked: 8 hours ago
Listing updated: February 11, 2025 at 10:24pm
Listed by:
Joel D Oakland 612-414-3686,
NOW Realty
Bought with:
Non-MLS
Source: NorthstarMLS as distributed by MLS GRID,MLS#: 6442828
Facts & features
Interior
Bedrooms & bathrooms
- Bedrooms: 2
- Bathrooms: 2
- Full bathrooms: 1
- 3/4 bathrooms: 1
Bedroom 1
- Level: Main
- Area: 182 Square Feet
- Dimensions: 13 x 14
Bedroom 2
- Level: Main
- Area: 132 Square Feet
- Dimensions: 12x11
Foyer
- Level: Main
- Area: 127.5 Square Feet
- Dimensions: 15x8.5
Great room
- Level: Main
- Area: 280 Square Feet
- Dimensions: 20x14
Kitchen
- Level: Main
- Area: 153 Square Feet
- Dimensions: 9x17
Laundry
- Level: Main
- Area: 60 Square Feet
- Dimensions: 6x10
Office
- Level: Main
- Area: 169 Square Feet
- Dimensions: 13x13
Heating
- Forced Air
Cooling
- Central Air
Appliances
- Included: Air-To-Air Exchanger, Dishwasher, Disposal, Microwave, Range, Refrigerator
Features
- Basement: Drain Tiled,Full,Concrete,Sump Pump,Unfinished,Walk-Out Access
- Number of fireplaces: 1
- Fireplace features: Gas, Living Room, Stone
Interior area
- Total structure area: 3,168
- Total interior livable area: 3,168 sqft
- Finished area above ground: 1,584
- Finished area below ground: 0
Property
Parking
- Total spaces: 3
- Parking features: Attached, Asphalt, Insulated Garage
- Attached garage spaces: 3
- Details: Garage Dimensions (30x24)
Accessibility
- Accessibility features: Hallways 42"+
Features
- Levels: One
- Stories: 1
- Patio & porch: Covered, Front Porch
- Pool features: None
- Fencing: None
- Has view: Yes
- View description: River
- Has water view: Yes
- Water view: River
- Waterfront features: Association Access, River View, Shared, Road Between Waterfront And Home, Waterfront Elevation(10-15), Waterfront Num(S9991006)
- Body of water: Crow River
Lot
- Size: 0.27 Acres
- Dimensions: 82 x 127 x 94 x 144
- Features: Sod Included in Price
Details
- Foundation area: 1584
- Parcel number: 113054002020
- Zoning description: Residential-Single Family
- Special conditions: Short Sale
Construction
Type & style
- Home type: SingleFamily
- Property subtype: Single Family Residence
Materials
- Vinyl Siding, Concrete, Frame
- Roof: Age 8 Years or Less,Asphalt,Pitched
Condition
- Age of Property: 3
- New construction: Yes
- Year built: 2022
Details
- Builder name: GOLDEN HOME BUILDERS INC
Utilities & green energy
- Electric: Circuit Breakers, Other, Power Company: Wright-Hennepin Cooperative
- Gas: Natural Gas
- Sewer: City Sewer - In Street
- Water: City Water/Connected
- Utilities for property: Underground Utilities
Community & neighborhood
Location
- Region: Rockford
- Subdivision: River Run
HOA & financial
HOA
- Has HOA: Yes
- HOA fee: $350 annually
- Amenities included: Other, Patio, Trail(s)
- Services included: Other, Shared Amenities
- Association name: TBD
- Association phone: 763-546-2625
Other
Other facts
- Road surface type: Paved
Price history
| Date | Event | Price |
|---|---|---|
| 2/9/2024 | Sold | $390,000-7.1%$123/sqft |
Source: | ||
| 11/27/2023 | Price change | $419,900-9.7%$133/sqft |
Source: | ||
| 10/3/2023 | Listed for sale | $465,000$147/sqft |
Source: | ||
| 10/2/2023 | Listing removed | -- |
Source: | ||
| 9/15/2023 | Price change | $465,000-2.9%$147/sqft |
Source: | ||
Public tax history
| Year | Property taxes | Tax assessment |
|---|---|---|
| 2020 | $484 -65.6% | $44,000 |
| 2019 | $1,406 +190.5% | $44,000 +77.4% |
| 2018 | $484 +5.7% | $24,800 |
Find assessor info on the county website
Neighborhood: 55373
Nearby schools
GreatSchools rating
- 5/10Rockford Middle SchoolGrades: 5-8Distance: 1 mi
- 8/10Rockford High SchoolGrades: 9-12Distance: 1.7 mi
- 4/10Rockford Elementary Arts Magnet SchoolGrades: PK-4Distance: 1.6 mi

Get pre-qualified for a loan
At Zillow Home Loans, we can pre-qualify you in as little as 5 minutes with no impact to your credit score.An equal housing lender. NMLS #10287.

