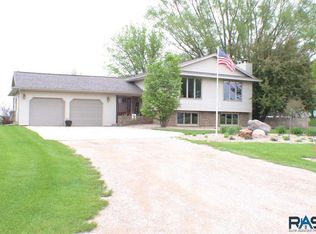Sold for $620,000 on 10/24/24
$620,000
48373 265th St, Brandon, SD 57005
6beds
3,712sqft
Single Family Residence
Built in 1971
10.25 Acres Lot
$628,800 Zestimate®
$167/sqft
$2,876 Estimated rent
Home value
$628,800
$597,000 - $660,000
$2,876/mo
Zestimate® history
Loading...
Owner options
Explore your selling options
What's special
Here is a rare opportunity to own over 10 acres in the desirable Brandon Valley School District! This massive 6 bed 3 bath home has many updates including all new flooring on the main, newer septic, siding, gutters, geothermal, water heater, windows and more. The lower level features a full kitchen and laundry, 2 recently remodeled bedrooms and family room, and separate entry/walkout that is perfect for a rental or for your home business. Whether you want a hobby farm, horses or just peace and tranquility, the possibilities with this property are endless!
Zillow last checked: 8 hours ago
Listing updated: October 24, 2024 at 11:19am
Listed by:
Andrew S Holzbaugh,
Hegg, REALTORS,
Michael A Gross,
Hegg, REALTORS
Bought with:
Michael A Gross
Source: Realtor Association of the Sioux Empire,MLS#: 22403652
Facts & features
Interior
Bedrooms & bathrooms
- Bedrooms: 6
- Bathrooms: 3
- Full bathrooms: 2
- 1/2 bathrooms: 1
- Main level bedrooms: 4
Primary bedroom
- Description: Possible to add pass thru master bath
- Level: Main
- Area: 234
- Dimensions: 18 x 13
Bedroom 2
- Description: two closets lots of storage
- Level: Main
- Area: 143
- Dimensions: 13 x 11
Bedroom 3
- Level: Main
- Area: 110
- Dimensions: 11 x 10
Bedroom 4
- Level: Main
- Area: 110
- Dimensions: 11 x 10
Bedroom 5
- Description: bedroom 5, recently remodeled
- Level: Basement
- Area: 234
- Dimensions: 18 x 13
Dining room
- Description: Formal Dining
- Level: Main
- Area: 132
- Dimensions: 12 x 11
Family room
- Description: Recently Remodeled
- Level: Basement
- Area: 299
- Dimensions: 23 x 13
Kitchen
- Description: Newer Appliances
- Level: Main
- Area: 126
- Dimensions: 14 x 9
Living room
- Description: Open Concept
- Level: Main
- Area: 285
- Dimensions: 19 x 15
Heating
- Geothermal
Cooling
- Geothermal
Appliances
- Included: Electric Range, Microwave, Dishwasher, Refrigerator, Washer, Dryer
Features
- 3+ Bedrooms Same Level, Formal Dining Rm, Master Downstairs, Main Floor Laundry
- Flooring: Laminate, Tile, Wood
- Basement: Full
Interior area
- Total interior livable area: 3,712 sqft
- Finished area above ground: 1,856
- Finished area below ground: 1,856
Property
Parking
- Total spaces: 4
- Parking features: Gravel
- Garage spaces: 4
Features
- Patio & porch: Patio, Porch, 3-Season Porch
- Fencing: Other
Lot
- Size: 10.25 Acres
- Features: Irregular Lot
Details
- Additional structures: Shed(s), Additional Buildings
- Parcel number: 10508
Construction
Type & style
- Home type: SingleFamily
- Architectural style: Ranch
- Property subtype: Single Family Residence
Materials
- Cement Siding
- Foundation: Block
- Roof: Composition
Condition
- Year built: 1971
Utilities & green energy
- Sewer: Septic Tank
- Water: Rural Water
Community & neighborhood
Location
- Region: Brandon
- Subdivision: Split Rock Township
Other
Other facts
- Listing terms: Conventional
- Road surface type: Gravel
Price history
| Date | Event | Price |
|---|---|---|
| 11/12/2025 | Listing removed | $699,000+12.7%$188/sqft |
Source: | ||
| 10/24/2024 | Sold | $620,000-4.5%$167/sqft |
Source: | ||
| 7/2/2024 | Price change | $649,000-7.2%$175/sqft |
Source: | ||
| 5/24/2024 | Listed for sale | $699,000$188/sqft |
Source: | ||
| 10/29/2023 | Listing removed | -- |
Source: | ||
Public tax history
| Year | Property taxes | Tax assessment |
|---|---|---|
| 2024 | $7,386 +4.4% | $553,400 +12% |
| 2023 | $7,074 +4.2% | $494,200 +9.1% |
| 2022 | $6,789 +9.6% | $452,800 +12.3% |
Find assessor info on the county website
Neighborhood: 57005
Nearby schools
GreatSchools rating
- 9/10Brandon Valley IntermediaGrades: 5-6Distance: 3.5 mi
- 9/10Brandon Valley Middle School - 02Grades: 7-8Distance: 4.4 mi
- 7/10Brandon Valley High School - 01Grades: 9-12Distance: 4 mi
Schools provided by the listing agent
- Elementary: Brandon ES
- Middle: Brandon Valley MS
- High: Brandon Valley HS
- District: Brandon Valley 49-2
Source: Realtor Association of the Sioux Empire. This data may not be complete. We recommend contacting the local school district to confirm school assignments for this home.

Get pre-qualified for a loan
At Zillow Home Loans, we can pre-qualify you in as little as 5 minutes with no impact to your credit score.An equal housing lender. NMLS #10287.
