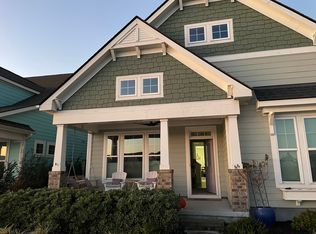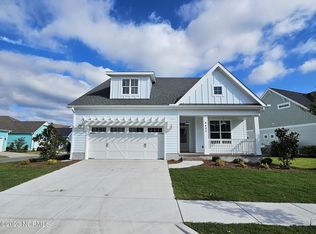Sold for $550,000 on 09/01/23
$550,000
4837 Waves Pointe, Wilmington, NC 28412
3beds
2,026sqft
Single Family Residence
Built in 2018
5,227.2 Square Feet Lot
$561,000 Zestimate®
$271/sqft
$2,490 Estimated rent
Home value
$561,000
$533,000 - $589,000
$2,490/mo
Zestimate® history
Loading...
Owner options
Explore your selling options
What's special
Here is your chance to own a gorgeous one-story home with everything you need on one level. Enjoy breathtaking water views of the lake and the lighted fountains in the evening. Open floor plan. Spacious chef's kitchen, breakfast bar, tons of cabinet space, writing desk, walk-in pantry, granite countertops, tile backsplash and under counter lighting. Breakfast area. Spacious great room. Private master suite that is handicap accessible with trey ceiling, luxurious bath, walk-in shower with tile surround, seat, rainfall shower head and spacious custom walk-in closet. Secondary bedroom and home office/bedroom 3 located at front of the home with a beautiful water view. Home office features french doors for privacy and wall-to-wall custom built-ins. Laundry room with drop zone and storage closet. Screened porch and fenced courtyard with pavers. Attached backload 2 car garage. CPI security system. Landscape lighting. Termite bond. All appliances included. Riverlights features walking trails, kayaking and paddle boarding, lakehouse, fitness center, saltwater pool, playground, corn hole, volleyball, bocce ball and the list goes on! Dog Friendly community. Drive your Golf Cart or ride your bike to the community parks and Marina Village where you will enjoy outdoor concerts, specialty shops, cafe, pub, indoor golf, pier, day docks and Smoke on the Water where you can enjoy inside and outdoor dining, live entertainment and breathtaking sunset views. Less than 2 miles to the largest Harris Teeter in the SE. 5 miles to Historic Downtown Wilmington and a short drive to Wrightsville and Carolina Beach, ILM Airport, shopping, dining and medical facilities. Coming soon is a neighborhood Fire Department. Great vacation home or investment property. Move-in ready. Schedule your private tour today!
Zillow last checked: 8 hours ago
Listing updated: November 14, 2025 at 03:56pm
Listed by:
Kathy Merlo 704-650-6464,
Ivester Jackson Christie's
Bought with:
Tiffany Williamson, 279179
Navigate Realty
Source: Hive MLS,MLS#: 100390417 Originating MLS: Cape Fear Realtors MLS, Inc.
Originating MLS: Cape Fear Realtors MLS, Inc.
Facts & features
Interior
Bedrooms & bathrooms
- Bedrooms: 3
- Bathrooms: 2
- Full bathrooms: 2
Primary bedroom
- Description: Master Bedroom
- Level: Main
- Dimensions: 16 x 15.33
Bedroom 2
- Description: Bedroom 2 facing the water.
- Level: Main
- Dimensions: 14.5 x 11
Bathroom 1
- Description: Master Bathroom
- Level: Main
- Dimensions: 12.3 x 9.7
Great room
- Description: Great Room
- Level: Main
- Dimensions: 17.7 x 12.23
Kitchen
- Description: Kitchen and Breakfast Area
- Level: Main
- Dimensions: 27 x 16.5
Laundry
- Description: Drop Zone, Storage Closet and Washer and Dryer
- Level: Main
- Dimensions: 12.5 x 8.18
Office
- Description: Home Office/Bedroom 3
- Level: Main
- Dimensions: 14.25 x 12.25
Other
- Description: Foyer
- Level: Main
- Dimensions: 9.3 x 5.5
Other
- Description: Master Custom Closet
- Level: Main
- Dimensions: 12.3 x 8
Heating
- Heat Pump, Electric, Zoned
Cooling
- Zoned, Heat Pump
Appliances
- Included: Electric Oven, Built-In Microwave, Washer, Self Cleaning Oven, Refrigerator, Ice Maker, Dryer, Disposal, Dishwasher
- Laundry: Dryer Hookup, Washer Hookup, Laundry Room
Features
- Master Downstairs, Walk-in Closet(s), Tray Ceiling(s), High Ceilings, Entrance Foyer, Bookcases, Kitchen Island, Ceiling Fan(s), Pantry, Walk-in Shower, Wet Bar, Blinds/Shades, Walk-In Closet(s)
- Flooring: LVT/LVP, Carpet, Tile
- Windows: Thermal Windows
- Basement: None
- Attic: Pull Down Stairs
- Has fireplace: No
- Fireplace features: None
Interior area
- Total structure area: 2,026
- Total interior livable area: 2,026 sqft
Property
Parking
- Total spaces: 4
- Parking features: Parking Lot, Additional Parking
- Garage spaces: 2
- Uncovered spaces: 2
Accessibility
- Accessibility features: Accessible Full Bath
Features
- Levels: One
- Stories: 1
- Patio & porch: Patio, Porch, Screened
- Fencing: Privacy,Partial
- Has view: Yes
- View description: Lake, Water
- Has water view: Yes
- Water view: Lake,Water
- Waterfront features: Water Access Comm, Lake Front
- Frontage type: Lakefront
Lot
- Size: 5,227 sqft
- Dimensions: 56 x 110 x 37 x 110
- Features: Level, Water Access Comm
Details
- Parcel number: R07000006475000
- Zoning: R-7
- Special conditions: Standard
Construction
Type & style
- Home type: SingleFamily
- Property subtype: Single Family Residence
Materials
- Fiber Cement
- Foundation: Raised, Slab
- Roof: Architectural Shingle
Condition
- New construction: No
- Year built: 2018
Utilities & green energy
- Sewer: Public Sewer
- Water: Public
- Utilities for property: Sewer Available, Water Available
Community & neighborhood
Security
- Security features: Security Lights, Security System, Smoke Detector(s)
Location
- Region: Wilmington
- Subdivision: Riverlights
HOA & financial
HOA
- Has HOA: Yes
- HOA fee: $125 annually
- Amenities included: Waterfront Community, Billiard Room, Clubhouse, Pool, Fitness Center, Game Room, Jogging Path, Maintenance Common Areas, Maintenance Grounds, Maintenance Roads, Management, Master Insure, Meeting Room, Park, Party Room, Picnic Area, Playground, Ramp, Sidewalks, Street Lights, Trail(s)
- Association name: Premier Management
- Association phone: 910-679-3012
Other
Other facts
- Listing agreement: Exclusive Right To Sell
- Listing terms: Cash,Conventional,VA Loan
- Road surface type: Paved
Price history
| Date | Event | Price |
|---|---|---|
| 9/1/2023 | Sold | $550,000-1.4%$271/sqft |
Source: | ||
| 7/19/2023 | Pending sale | $558,000$275/sqft |
Source: | ||
| 6/19/2023 | Listed for sale | $558,000+11.6%$275/sqft |
Source: | ||
| 12/1/2021 | Sold | $500,000+38.1%$247/sqft |
Source: Public Record | ||
| 11/20/2018 | Sold | $362,000$179/sqft |
Source: Public Record | ||
Public tax history
| Year | Property taxes | Tax assessment |
|---|---|---|
| 2024 | $3,212 +3% | $369,200 |
| 2023 | $3,120 -0.6% | $369,200 |
| 2022 | $3,138 -0.7% | $369,200 |
Find assessor info on the county website
Neighborhood: Silver Lake
Nearby schools
GreatSchools rating
- 5/10Mary C Williams ElementaryGrades: K-5Distance: 1.1 mi
- 9/10Myrtle Grove MiddleGrades: 6-8Distance: 2.8 mi
- 3/10New Hanover HighGrades: 9-12Distance: 6.4 mi

Get pre-qualified for a loan
At Zillow Home Loans, we can pre-qualify you in as little as 5 minutes with no impact to your credit score.An equal housing lender. NMLS #10287.
Sell for more on Zillow
Get a free Zillow Showcase℠ listing and you could sell for .
$561,000
2% more+ $11,220
With Zillow Showcase(estimated)
$572,220
