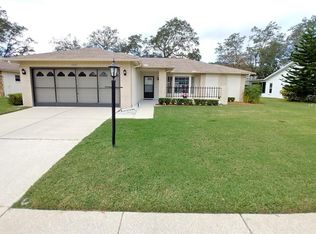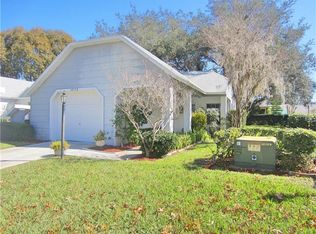Sold for $310,000 on 08/11/25
$310,000
4837 Prince George Cir, New Port Richey, FL 34655
2beds
1,657sqft
Single Family Residence
Built in 1987
7,505 Square Feet Lot
$307,500 Zestimate®
$187/sqft
$2,089 Estimated rent
Home value
$307,500
$280,000 - $338,000
$2,089/mo
Zestimate® history
Loading...
Owner options
Explore your selling options
What's special
One or more photo(s) has been virtually staged. Say hello to your sunshine-filled slice of paradise! This delightful 2-bed, 2-bath charmer in the fabulous 55+ Heritage Lake community is practically wagging its tail, just waiting to welcome you home (and yes—your furry companions too). Brand new roof installed. The open-concept layout is filled with natural light, thanks to newer hurricane-impact windows and doors that not only provide peace of mind but also improve energy efficiency. Let the Florida sunshine brighten every room with a cheerful ambiance. The Florida room has newer windows as well and it has a separate AC to be used all year round and adds to the sq footage. The spacious garage features a convenient sliding screen door, allowing you to enjoy fresh air while keeping pests out. This move-in ready home blends comfort, functionality, and style—perfect for modern Florida living. Step outside and dive into fun with a beautiful lakefront clubhouse, Heated pool & spa,Tennis & pickleball courts, Shuffleboard & billiards, library, card room and so much more including so many friendly faces you'll wonder why you didn’t move here sooner. Plus, you're just a hop, skip, and a golf cart ride from the Trinity area's best bites, boutiques, and hospitals. Come see it today—your happy place (and your pup’s!) is calling. (some photos have been virtually staged)
Zillow last checked: 8 hours ago
Listing updated: August 12, 2025 at 12:12pm
Listing Provided by:
Venessa Finazzo 727-777-7506,
BHHS FLORIDA PROPERTIES GROUP 727-847-4444
Bought with:
Anthony Finazzo lll, 3321172
BHHS FLORIDA PROPERTIES GROUP
Source: Stellar MLS,MLS#: W7874749 Originating MLS: West Pasco
Originating MLS: West Pasco

Facts & features
Interior
Bedrooms & bathrooms
- Bedrooms: 2
- Bathrooms: 2
- Full bathrooms: 2
Primary bedroom
- Features: Walk-In Closet(s)
- Level: First
Kitchen
- Level: First
Living room
- Level: First
Heating
- Electric
Cooling
- Central Air
Appliances
- Included: Dishwasher, Disposal, Microwave, Range, Refrigerator
- Laundry: Inside, Laundry Room
Features
- Ceiling Fan(s), Crown Molding, Eating Space In Kitchen, High Ceilings, Living Room/Dining Room Combo, Open Floorplan, Primary Bedroom Main Floor, Solid Wood Cabinets, Split Bedroom, Stone Counters, Walk-In Closet(s)
- Flooring: Ceramic Tile, Laminate
- Doors: Sliding Doors
- Windows: Hurricane Shutters
- Has fireplace: No
Interior area
- Total structure area: 2,580
- Total interior livable area: 1,657 sqft
Property
Parking
- Total spaces: 2
- Parking features: Driveway
- Attached garage spaces: 2
- Has uncovered spaces: Yes
Features
- Levels: One
- Stories: 1
- Patio & porch: Covered, Enclosed, Front Porch, Patio
- Exterior features: Irrigation System, Rain Gutters, Sidewalk
- Has view: Yes
- View description: Trees/Woods
Lot
- Size: 7,505 sqft
- Features: Cleared, Cul-De-Sac, Landscaped, Level, Near Golf Course, Near Marina, Sidewalk
- Residential vegetation: Mature Landscaping, Trees/Landscaped
Details
- Parcel number: 162613005A00A000030
- Zoning: PUD
- Special conditions: None
Construction
Type & style
- Home type: SingleFamily
- Property subtype: Single Family Residence
Materials
- Block
- Foundation: Slab
- Roof: Shingle
Condition
- Completed
- New construction: No
- Year built: 1987
Utilities & green energy
- Sewer: Public Sewer
- Water: Public
- Utilities for property: Cable Available, Electricity Connected, Phone Available, Public, Sewer Connected, Sprinkler Well, Street Lights, Water Connected
Green energy
- Indoor air quality: HVAC UV/Elec. Filtration
Community & neighborhood
Security
- Security features: Security Lights
Community
- Community features: Buyer Approval Required, Clubhouse, Deed Restrictions, Golf Carts OK, Pool, Sidewalks, Tennis Court(s)
Senior living
- Senior community: Yes
Location
- Region: New Port Richey
- Subdivision: HERITAGE LAKE
HOA & financial
HOA
- Has HOA: Yes
- HOA fee: $70 monthly
- Amenities included: Clubhouse, Fence Restrictions, Pickleball Court(s), Pool, Recreation Facilities, Shuffleboard Court, Tennis Court(s)
- Services included: Common Area Taxes, Community Pool, Manager, Pool Maintenance
- Association name: Liz Conlan
- Association phone: 727-372-4744
Other fees
- Pet fee: $0 monthly
Other financial information
- Total actual rent: 0
Other
Other facts
- Listing terms: Cash,Conventional,FHA,VA Loan
- Ownership: Fee Simple
- Road surface type: Paved, Asphalt
Price history
| Date | Event | Price |
|---|---|---|
| 8/11/2025 | Sold | $310,000-3.1%$187/sqft |
Source: | ||
| 6/29/2025 | Pending sale | $320,000$193/sqft |
Source: | ||
| 6/5/2025 | Price change | $320,000-3%$193/sqft |
Source: | ||
| 4/19/2025 | Listed for sale | $330,000+40.4%$199/sqft |
Source: | ||
| 10/9/2020 | Sold | $235,000+2.6%$142/sqft |
Source: Stellar MLS #U8094559 | ||
Public tax history
| Year | Property taxes | Tax assessment |
|---|---|---|
| 2024 | $3,142 +7.9% | $207,500 |
| 2023 | $2,912 +11.6% | $207,500 +3% |
| 2022 | $2,610 +2.1% | $201,460 +6.1% |
Find assessor info on the county website
Neighborhood: 34655
Nearby schools
GreatSchools rating
- 7/10Longleaf Elementary SchoolGrades: PK-5Distance: 1.6 mi
- 5/10River Ridge Middle SchoolGrades: 6-8Distance: 3.2 mi
- 5/10River Ridge High SchoolGrades: PK,9-12Distance: 3.2 mi
Get a cash offer in 3 minutes
Find out how much your home could sell for in as little as 3 minutes with a no-obligation cash offer.
Estimated market value
$307,500
Get a cash offer in 3 minutes
Find out how much your home could sell for in as little as 3 minutes with a no-obligation cash offer.
Estimated market value
$307,500

