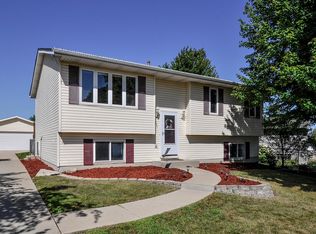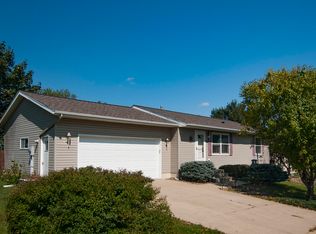Closed
$355,000
4837 Opal Ln NW, Rochester, MN 55901
5beds
2,368sqft
Single Family Residence
Built in 1999
7,405.2 Square Feet Lot
$379,400 Zestimate®
$150/sqft
$2,525 Estimated rent
Home value
$379,400
$360,000 - $398,000
$2,525/mo
Zestimate® history
Loading...
Owner options
Explore your selling options
What's special
You'll love the open floor plan and vaulted ceilings in this move in ready 5 bed, 2 bath home that has 3 bedrooms on the main floor! This home has been pre-inspected and ready to go. The main living area has beautiful hardwood floors and walks out to a deck overlooking the fully fenced private backyard with storage shed. Two gas fireplaces, one in upper living room and one in lower level family room. It is located close to shopping, restaurants, parks and trails and offers quick commutes with highways 14, 52 and 63 close by.
Zillow last checked: 8 hours ago
Listing updated: November 14, 2024 at 11:25pm
Listed by:
Kyle Swanson 507-226-4430,
eXp Realty
Bought with:
Nikolina Lecic
Exclusive Buyers Real Estate LLC
Source: NorthstarMLS as distributed by MLS GRID,MLS#: 6442871
Facts & features
Interior
Bedrooms & bathrooms
- Bedrooms: 5
- Bathrooms: 2
- Full bathrooms: 1
- 3/4 bathrooms: 1
Bedroom 1
- Level: Main
Bedroom 2
- Level: Main
Bedroom 3
- Level: Main
Bedroom 4
- Level: Lower
Bedroom 5
- Level: Lower
Bathroom
- Level: Main
Bathroom
- Level: Lower
Dining room
- Level: Main
Family room
- Level: Lower
Kitchen
- Level: Main
Laundry
- Level: Lower
Living room
- Level: Main
Heating
- Forced Air, Fireplace(s)
Cooling
- Central Air
Appliances
- Included: Dishwasher, Disposal, Dryer, ENERGY STAR Qualified Appliances, Exhaust Fan, Gas Water Heater, Microwave, Range, Refrigerator, Washer, Water Softener Owned
Features
- Basement: Daylight,Drainage System,Egress Window(s),Finished,Full,Concrete,Sump Pump
- Number of fireplaces: 2
- Fireplace features: Brick, Family Room, Gas, Living Room
Interior area
- Total structure area: 2,368
- Total interior livable area: 2,368 sqft
- Finished area above ground: 1,224
- Finished area below ground: 1,030
Property
Parking
- Total spaces: 2
- Parking features: Attached, Concrete
- Attached garage spaces: 2
Accessibility
- Accessibility features: None
Features
- Levels: Multi/Split
- Fencing: Full,Privacy,Wood
Lot
- Size: 7,405 sqft
- Dimensions: 60 x 123
- Features: Near Public Transit
Details
- Additional structures: Storage Shed
- Foundation area: 1224
- Parcel number: 742933058523
- Zoning description: Residential-Single Family
Construction
Type & style
- Home type: SingleFamily
- Property subtype: Single Family Residence
Materials
- Brick Veneer, Metal Siding
- Roof: Asphalt
Condition
- Age of Property: 25
- New construction: No
- Year built: 1999
Utilities & green energy
- Electric: Circuit Breakers, 150 Amp Service
- Gas: Natural Gas
- Sewer: City Sewer/Connected
- Water: City Water/Connected
Community & neighborhood
Location
- Region: Rochester
- Subdivision: Diamond Ridge 15th
HOA & financial
HOA
- Has HOA: No
Other
Other facts
- Road surface type: Paved
Price history
| Date | Event | Price |
|---|---|---|
| 11/15/2023 | Sold | $355,000$150/sqft |
Source: | ||
| 10/19/2023 | Pending sale | $355,000$150/sqft |
Source: | ||
| 10/3/2023 | Listed for sale | $355,000-4%$150/sqft |
Source: | ||
| 10/3/2023 | Listing removed | -- |
Source: | ||
| 8/24/2023 | Price change | $369,900-2.6%$156/sqft |
Source: | ||
Public tax history
| Year | Property taxes | Tax assessment |
|---|---|---|
| 2025 | $4,622 +16.2% | $333,000 +1.6% |
| 2024 | $3,976 | $327,600 +4.1% |
| 2023 | -- | $314,600 +7% |
Find assessor info on the county website
Neighborhood: Manor Park
Nearby schools
GreatSchools rating
- 6/10Bishop Elementary SchoolGrades: PK-5Distance: 1 mi
- 5/10John Marshall Senior High SchoolGrades: 8-12Distance: 2.5 mi
- 5/10John Adams Middle SchoolGrades: 6-8Distance: 2.8 mi
Schools provided by the listing agent
- Elementary: Harriet Bishop
- Middle: John Adams
- High: John Marshall
Source: NorthstarMLS as distributed by MLS GRID. This data may not be complete. We recommend contacting the local school district to confirm school assignments for this home.
Get a cash offer in 3 minutes
Find out how much your home could sell for in as little as 3 minutes with a no-obligation cash offer.
Estimated market value$379,400
Get a cash offer in 3 minutes
Find out how much your home could sell for in as little as 3 minutes with a no-obligation cash offer.
Estimated market value
$379,400

